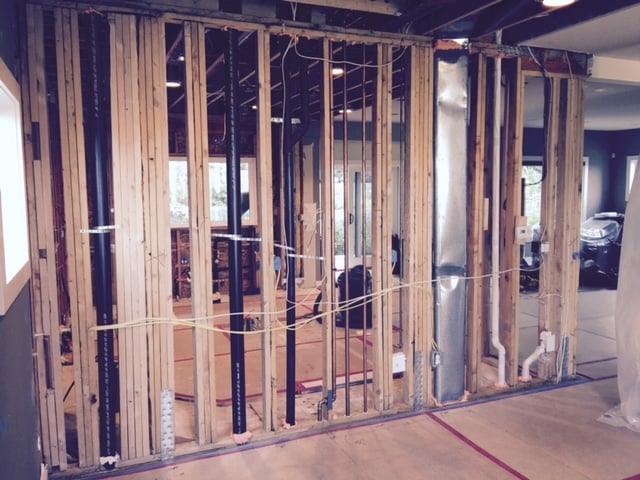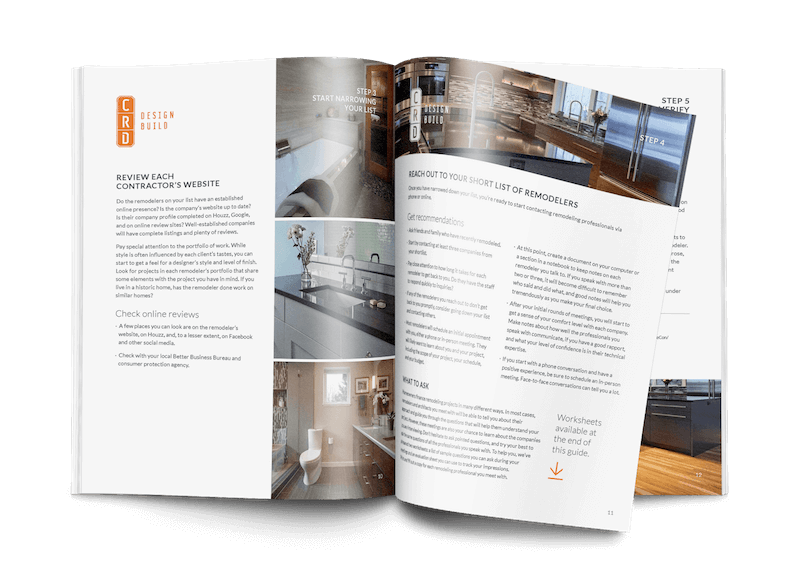
Over the last couple of decades, the interior design trend has been toward open layouts. Kitchens that adjoin casual dining areas and "great rooms" have become the norm in new construction. And that trend has carried over to remodeling projects in a big way. Clients often come to us wanting to open up their layouts, and the question of whether a wall can be removed often comes up early in the design process. The answer is almost always yes. Just about any wall can be removed. But there are some important considerations: should you remove it, and how much will it cost?
See also: The Cost to Remodel in Seattle - 2019 Report
Is it a load-bearing wall?
One of the first things you'll want to determine is whether the wall you want to remove is load-bearing or not. Load-bearing walls help carry the weight of upper stories and your roof down to the foundation, and they are integral to the structural integrity of your home. If they are removed, that load must be re-routed down to the foundation, usually via a structural beam and posts, which can either be hidden in the ceiling and walls or flush with them. A partition wall, on the other hand, is not designed to carry a load and is merely there to divide rooms.
Load-bearing walls are usually more complicated to remove, but partition walls that carry plumbing, electrical, or HVAC ducts, which must all be relocated, can also be expensive and complicated to remove.
Check the joists in the attic
The first step in determining if your wall is load-bearing is to try to inspect the top or bottom of it. If the wall is on your upper story, or if you have a one-story house, head to your attic and take a look at the ceiling joists running over the wall. If the joists are spliced over the wall or end there, then the wall is load-bearing.
Look for telltale signs in your basement
If the wall in question is on the first floor, head to your basement or crawl space. Inspect the wall from beneath. If there is a beam directly under the wall, it's a safe bet that the wall is bearing some of the weight of the upper stories.
All outside walls are load-bearing
If you are wishing to add on anywhere along the perimeter of your home, you will likely be removing a section of exterior wall. Your exterior walls help support your roof, so accommodations will need to be made to spread that load around the opening you are creating.
What's inside the wall?
Whether a wall is load-bearing or not can be a big factor in the complexity and cost of removal. However, what runs through the wall can be equally, if not more, important. Before you start major demolition, you will want to get as accurate an idea as possible of what's behind your drywall.
Wiring
Building codes require electrical outlets to be spaced no more than 6 feet apart in most rooms, so for all but the smallest walls, you are likely to encounter an outlet or two. Luckily, a licensed electrician will be able to move most wiring fairly easily, making all connections within accessible junction boxes.
Water pipes
Rerouting water supply lines can be a fairly straightforward process because they can be run vertically or horizontally. You can't, however, run them through exterior walls where there is a danger of freezing. A licensed plumber can help you come up with the best solution. Water supply lines will be fairly narrow-diameter copper or red or blue polyethylene PEX.
Waste pipes
One of the most difficult obstacles to removing a wall is if your main waste/vent stack runs through it. You can identify this as a larger-diameter pipe, made of iron in older homes or PVC in newer homes. Relocating this may involve moving the roof vent and rerouting the waste lines above. Nothing is impossible, but in some cases, moving the waste stack can be cost-prohibitive. A licensed plumber will be able to give you a better idea of the cost and complication involved.
Gas lines
Like water supply lines, gas lines are relatively easy for a plumber to relocate. Any gas line in your wall can be identified by its black iron material and medium diameter.
HVAC ducts
If your home has a forced-air heating/cooling system, you may encounter air ducts in the wall. Supply ducts that carry the conditioned air will likely be galvanized steel, and return (cold air) ducts will likely just utilize the space between the studs. Ducts almost always run vertically. If you have ducts passing through a wall that supply an upstairs room, it may be fairly complicated to reroute them. Be aware that if you have an older home, you may encounter asbestos wrapped around your ducting hidden in the wall. To avoid severe health risks, you should hire a professional asbestos remediation company.
See also: Asbestos 101: Dealing with Asbestos in Your Seattle Home
Installing a load-bearing beam
Once you have a plan for relocating all the wiring, ducts, and plumbing running through the wall you want to remove, you need to know how to redistribute the load that the wall was supporting (assuming it's a load-bearing wall rather than just a partition wall).
Before you bust out the sledgehammer and start whacking away, you will want to consult a structural engineer. The city will likely require this before they issue you a permit. Your engineer will estimate the weight the wall was carrying and calculate the size of the beam and posts that will be needed to carry it after the wall is removed. The cost to hire a structural engineer for the removal of a wall starts at about $500 for very simple projects and can go up to $1,500 or more for more complicated projects.
Choosing between a recessed or flush beam
As I mentioned above, when you remove a load-bearing wall, you will need to redistribute the load using a beam at the top that rests on posts or supports. You have two main choices: the new beam can either be recessed into the ceiling above, so it's not visible, or it can rest flush below the ceiling. The posts or supports holding up the beam can either be recessed into the wall or visible in the room.
Recessing the posts and beam offers a cleaner look, with no visible protrusions into the room, but it requires more work and can cost significantly more. It also may require more specialized materials, like custom-fabricated steel. Flush beams, on the other hand, are a bit simpler to install and can often be built on site out of off-the-shelf materials, like glulam timbers. Your designer will work with the structural engineer to come up with options.
A recessed beam may not be an option in certain situations
Cost aside, a recessed beam simply may not be an option if the wall you are removing is on the uppermost story, or if you live in a one-story house. This is because a recessed beam may interfere with the slope of your roof. If the wall you're removing intersects with the sloping part of your roof, it may pose a problem. If, on the other hand, the wall is parallel with the peak of your roof, then it shouldn't be an issue.
In this video, one of CRD's master carpenters, Blake, leads the team in installing a recessed steel beam that will allow for an open kitchen design in this Capitol Hill home. Notice the two temporary wooden support walls that are removed after the beam is secured in place.
Unexpected challenges when removing a wall
While the main challenges for removing a wall are the ones outlines above, you may also encounter some costs and complications you didn't expect. One such unexpected challenge is flooring, especially hardwoods. If your existing flooring runs parallel to the wall that's removed, patching the area may be as simple as splicing in new planks of wood. If your hardwoods run perpendicular, you may need to replace a larger area. In either case, you will probably need to refinish the entire floor in the room so that the old floor and new floor blend together. If the room is carpeted, you will likely have to replace the carpeting for the whole room to achieve a seamless look.
Another consideration is repairing the walls and ceiling where the old wall came out. At a minimum, you will need to patch and repaint the areas around a flush beam and the posts that support it. If you opted for a recessed beam, you will be looking at a major drywall repair and paint job.
There is also the potential need for new cabinetry that comes when you remove a wall. Often, the removal of a kitchen wall requires a complete redesign of the kitchen space, possibly with the addition of a new island or eating bar. The cost of such changes, and the new cabinetry required, can quickly add up. So if you want to remove a wall and open up your kitchen, be prepared to take on a major remodel to make the new space work.
Finally, one area that is often overlooked when removing the wall is engineering and building proper support underneath the wall. When you reroute the load of an entire wall down to two or more posts, you will need to support those point loads underneath. This may mean installing new posts in your basement. If these lower support posts will rest on your basement floor, you may need to dig down to add proper footings to carry that load. Otherwise, the weight of the post could simply crack the relatively thin concrete floor of your basement.
Next steps
There's more to creating a great interior layout that you will love for years to come than just removing walls. A well-thought-out functional design plays a huge role in your long-term satisfaction, as does aesthetics. If you are contemplating a Seattle remodel, please feel free to reach out. Our team of project designers and lead carpenters would be happy to answer your questions and share our ideas.
Guide to Hiring a Remodeler
This comprehensive guide walks you through all the steps of choosing who will design and build your project, vetting remodeling companies, and ensuring that you have the best experience.



