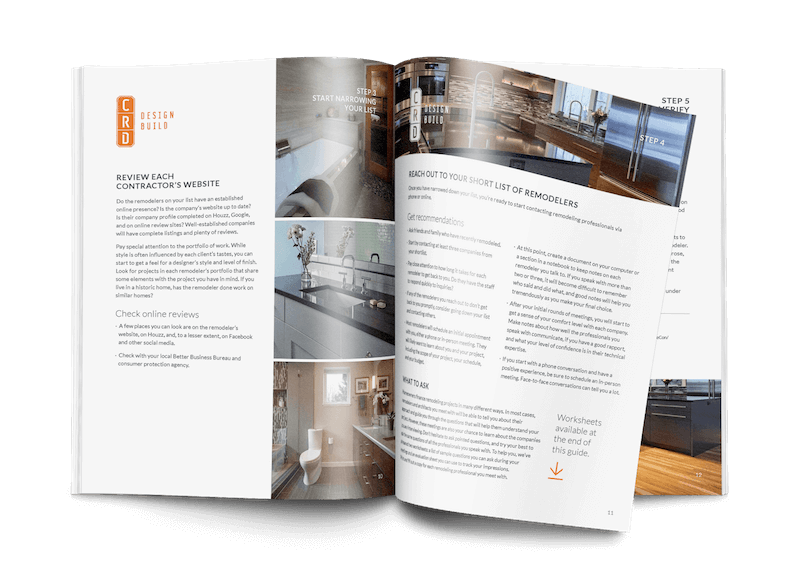Is your basement missing a bathroom? The inconvenience of going upstairs every time nature calls can be frustrating, especially if you use your basement as an entertaining space or guest room. Simply put, adding a bathroom to your basement can transform this underutilized space into a more functional and convenient part of your home. Today, we’ll walk you through everything you need to know about basement bathroom remodels, from assessing feasibility and permits to plumbing considerations, design tips from our experts and finishing touches. If you’re thinking about installing a bathroom in your basement, read on to find out how to make it happen.
Your Guide to Adding a Bathroom to Your Basement
Assessing Feasibility and Permits
Determining the Suitability of Your Basement
Before diving into your basement bathroom remodeling project, it's essential to determine if your basement is suitable for this project. We recommend that you assess factors such as ceiling height, existing plumbing infrastructure and the layout of your basement. The key is to ensure there’s enough space for the bathroom without compromising other basement functions.

Understanding Local Building Codes and Permits
Building a basement bathroom involves adhering to local building codes and obtaining necessary permits. Regulations vary by location, so it's crucial to understand the specific requirements in your area. This ensures your project is compliant and avoids future complications. Still not convinced you need a permit? Read our guide that’s all about why you shouldn’t remodel without a permit.
Consulting with a Professional Design Build Firm
To ensure your basement can accommodate a bathroom, consult with a professional design build firm like CRD Design Build. Our experts can assess your space, provide insights into feasibility and guide you through the permitting process, thus removing a lot of stress. Ask our former clients, this step is vital for a smooth and successful project!
Plumbing Considerations
Connecting to Existing Plumbing Lines
One of the most significant challenges in adding a bathroom to your basement is connecting to existing plumbing lines. Depending on your home's layout, this can be straightforward or complex. Ideally, your basement plumbing should connect to the main sewer line without needing extensive modifications.
Upgrading Plumbing Systems if Needed
In some cases, your current plumbing system may need an upgrade to support the new bathroom. This could involve installing a sump pump or a pump-up system to handle wastewater. A professional plumber can evaluate your system and recommend necessary upgrades to ensure everything functions smoothly.
Designing Your Basement Bathroom
Choosing the Right Location
Selecting the right location for your basement bathroom is equally important. We recommend selecting a spot that minimizes plumbing work and maximizes convenience. Be sure to consider proximity to existing plumbing lines and the layout of your basement. And definitely take your time making this decision!
Layout and Space Planning
Just like any other space in your home, efficient space planning is essential for a functional basement bathroom. Plan your layout to include essential elements such as a toilet, sink and shower or tub. Ensure there’s adequate room for movement and storage without making the space feel cramped. Our team put together a guide to residential bathroom code requirements that is a must-read during this phase of your project.
Fixtures and Materials
It sounds simple yet bears repeating: choose fixtures and materials that suit your style and budget. Opt for durable, moisture-resistant materials that can withstand the basement environment. From elegant vanities to stylish shower heads, the right choices will elevate your bathroom’s aesthetic and functionality.
Basement Bathroom Remodeling Process
The basement bathroom remodeling process involves several key steps. Here’s a quick overview:
- Initial Consultation: Discuss your vision with a design build firm.
- Assessment and Planning: Evaluate feasibility, design the layout and plan plumbing and electrical work.
- Obtaining Permits: Secure necessary permits to comply with local building codes.
- Construction: Install plumbing, electrical systems and fixtures.
- Finishing Touches: Add paint, decor and final details to complete the bathroom.
Finishing Touches and Aesthetics
Choosing Paint Colors and Decor
Selecting the right paint colors and decor always enhances your basement bathroom’s ambiance. Light colors can make a small space feel larger, while bold accents add character. You can also choose to get creative and explore wall coverings. Choose decor that compliments your overall design aesthetic throughout your home to ensure cohesion.
Selecting Stylish Bathroom Fixtures
Stylish fixtures make a big impact on your bathroom’s look and feel. From sleek faucets to modern light fixtures, these elements add personality and functionality to your space. Choose wisely and don’t be afraid to take your time to find exactly what feels right for the space.
Adding a bathroom to your basement is a worthwhile investment that enhances your home’s functionality and value. Key considerations include assessing feasibility, obtaining permits, planning plumbing and designing a space that suits your needs. If you’re ready to explore basement bathroom remodeling, CRD Design Build is here to help. Our 40+ years of expertise ensures that your project is handled with professionalism and care. Contact us today to start your journey toward a more convenient and stylish basement!
Guide to Hiring a Remodeler
This comprehensive guide walks you through all the steps of choosing who will design and build your project, vetting remodeling companies, and ensuring that you have the best experience.











