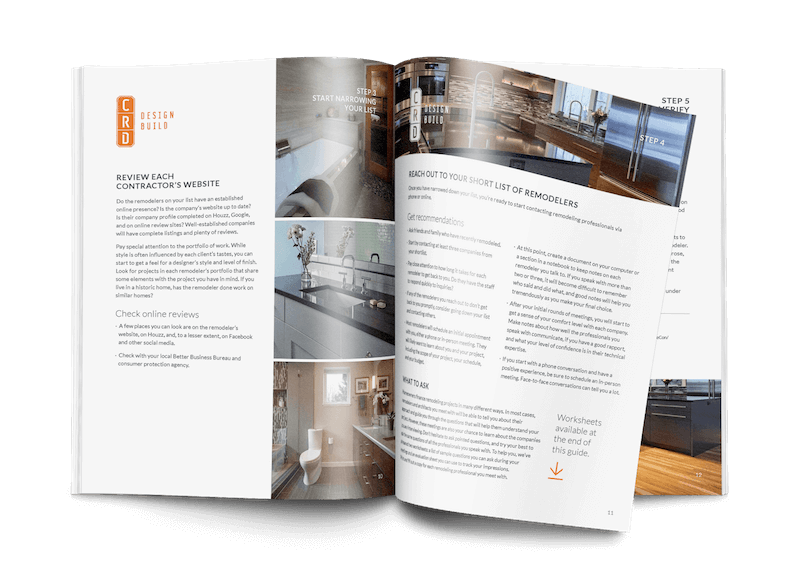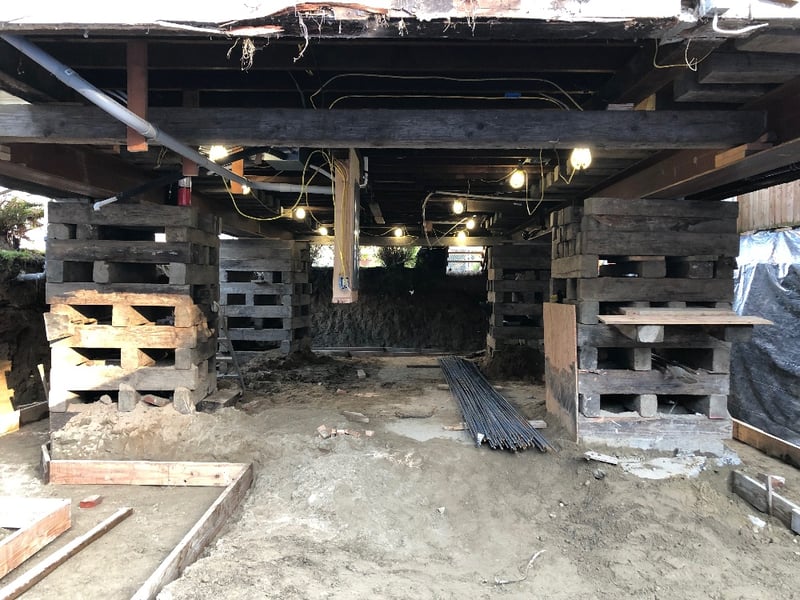
House lifting refers to the process of raising a house some distance above its existing foundation. But I’m guessing you already know that.
What you probably don’t know is that, depending on the specific reason why you’re elevating your house and the structure’s integrity, your house can be elevated by anywhere from 5 inches to 12 feet.
House lifting is also known as house raising, house jacking, or building jacking.
For those who want to add value to their home and additional space in the form of a finished basement without encroaching too much on the yard or porch space, lifting your home may be a viable option to consider.
It’s not only an ingenious way to create space ex nihilo, it can also be an economical approach to altering your living space.
This is because it avoids extra costs that would be incurred from trying to sell off your home to buy another. (Moving costs, realty fees, taxes, etc.)
Understanding How Houses Are Lifted
House raising is in a nutshell: Brace the house. Lift the house. Brace. Lift it again. Repeat.
Sure, the actual process is a bit more intricate and demanding, but that’s mostly it.
The standard method adopted by most Seattle house-lifters involves running steel beams under the house, then using synchronized jacks to raise it while adding cribbing underneath.
This method is executed in stages. There are two main components needed here: hydraulic jacks for the house lifting, and cribbing for support.
During the elevation process, the house-lifters cut the house separate from its foundations and raise it on hydraulic jacks. They are then held by temporary supports, called cribs, while a new or extended foundation is constructed below.
First, holes are made at intervals in the foundation wall so that a series of steel beams can be installed at critical points under the floor framing.
Each beam is placed so that they run perpendicular to the floor. The second set of beams are then placed below and perpendicular to the first set.
Once each steel beam and jack is in place, the elevation process begins. Each jack will only extend so high; so during the process, the house and hydraulic jacks are supported in intervals as the jacks are raised. Once the house is elevated high enough, it is again supported on cribbing while the new foundation walls are built to the desired height.
The jacks are placed evenly under the home and are hooked up to a unified hydraulic jacking machine that can raise each jack an exact amount simultaneously. The house is then lowered onto the new foundation walls, the beams are removed, and the holes where the steel beams passed through are filled.
This technique works well for houses originally built on a partial basement, crawlspace, and open foundations.
New Possibilities House-Lifting Opens Up for Seattle Home-Owners
In our experience, we’ve found that while most people wish to raise homes as a way to add more height, many others do so as recourse for unforeseen structural issues such as (impending) damage to the house’s foundation due to settling or movement.
In most cases, the home will have to be lifted to allow for complete replacement of its foundation.
This is because, depending on the condition of the house, certain renovations to the foundation can only be safely done with the house lifted.
The most common reasons for lifting a house include:
Adding Head Height or Space Below Your House
Perhaps you’re one of the many Seattle homeowners who’ve been wishing to carve out a new basement for themselves. An office, maybe. Or perhaps a mini gym.
Oftentimes, homeowners will want to add some space to accommodate their work or hobby, while desperately wanting to stay in their neighborhood.
With house lifting, you can easily install an office for yourself right under your home. Not only can you carve out a new basement from scratch, but you can also enlarge an existing basement or modify it into a larger custom space.
Maintaining Existing Yard Space & Your Home’s Original Footprint
A house set on elevated beams won’t only provide you with the extra space needed to install an extra bedroom or two. It’ll also conserve your existing unoccupied acreage.
By lifting your house, you avoid the zero-sum measures that come with expanding your home horizontally, which happens to be most homeowners’ immediate recourse. You’ll also not need to think of clearing the grass, encroaching into your backyard, or even cutting down your lovely trees.
This way, lifting your home allows you to maintain your home’s original footprint. With the option to expand either upwards or downwards, you can be sure that an added head height won’t distort your home’s architectural profile.
Retrofitting for Earthquakes & Meeting Seismic Standards
Before 1980, Seattle homeowners were not required to secure their homes into their foundations. Building codes just weren’t then what they are now.
Which isn’t to say that homes were “unsecure” before the 80s; only that a lot of the measures that are in place now are the result of what’s taken place between then and now.
Now, with Seattle’s climate and seismic condition being what it is at the moment, most homeowners understand well: A home that isn’t appropriately secured in its foundation is more likely to “slide off” in the event of an earthquake.
The good thing with engaging the right house-lifter is that they will appropriately profile your home against your specific locale’s seismic record. The actual process of retrofitting your home to meet seismic standards begins once the house has safely been elevated far enough as to expose its foundation. At this point, the house-lifters are able to reinforce the newly installed beams and enhance the wall strength.
Just as it sounds, the objective of seismic retrofitting during house-lifting here is to make your house as structurally resilient as it possibly can be. Not necessarily to make it “earthquake-proof.” Strictly speaking, there is no way to make a structure 100% earthquake-proof.
By meeting your locale’s seismic standards, you decrease the likelihood of having your home relent to violent seismic activity — all the tossing and shaking that might ruin its construction. In addition, of course, to protecting the lives of the inhabitants of a home ravaged by an earthquake. Or at the very least, making their home strong enough to withstand the blunt effects of rocks shaking underneath. Otherwise, houses can (and have in the past) easily topple in on themselves
Seattle homeowners looking to initiate house-lifting projects, especially those who know their structures to be brittle, are well-advised to ensure the right preparations are made during the project to meet seismic standards.
And with Seattle’s propensity to occasional seismic activity, you’re all the more safe if you hire an expert group of contractors.
Sorting Other Much-Needed Structural Repairs
Oftentimes, many Seattle homeowners seem not to know about the fact that their home’s foundation is in a generally wanting state.
Indeed, foundation issues occur way more often than you might think, and many of the older homeowners understand this.
Undetectable damage to your home’s foundation may be the result of a number of things: an improperly constructed drainage system, natural disasters, consistently terrible weather, and other underlying changes in soil composition, among many other causes.
While adding some extra rooms and head height might be the prime motivation for lifting your home, by initiating a house lifting project, you might just be lucky enough to discover structural deficiencies in time to nip them in the bud.
If you think about it this way, especially for the older Seattle homes, by initiating a house lifting project, in this case, will probably be killing two birds with one stone.
Whatever the case for lifting your home, fortunate or unfortunate, engaging the services of the right contractor will ensure a smooth, painless, and cost-effective process.
Things to Consider When Budgeting for Your House-Lifting Project
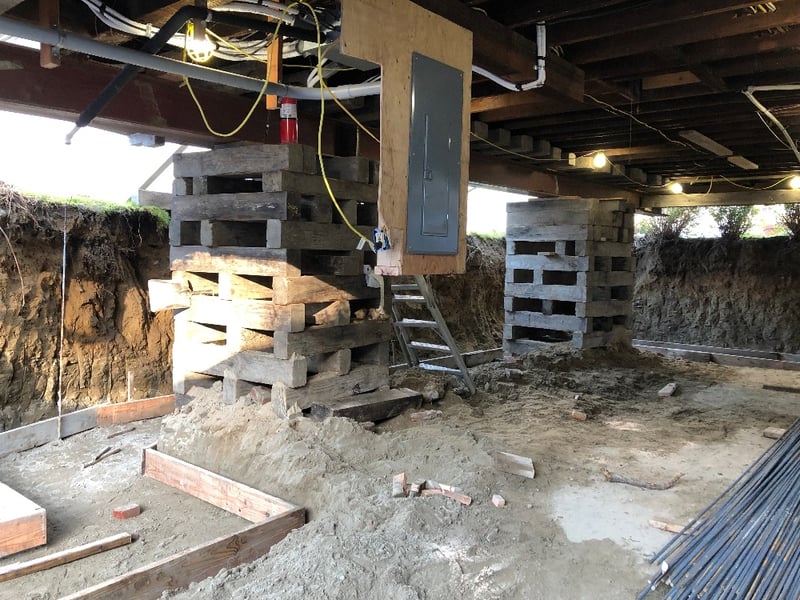 Source: CRD house lifting project (2021)
Source: CRD house lifting project (2021)
Your House’s Size
Like we said, the larger and heavier your house is, the more complicated the lifting process is bound to be. And the longer the whole process will take.
Typically, the house lifting firm will bill you on a square-footage basis for any work done, like disconnecting utilities (power, plumbing, sewer, water, gas, and footing drains.
They do this because the larger the house, the more manpower, tools, and equipment are required.
Permits Needed
House lifting falls under major renovation, so a permit waiver does not apply here.
In this case, a house lifting permit in Seattle will set you back anywhere between $1,000 to $5,000, the specific figure depending on a variety of factors:
- Your home’s location
- The value of the lifting project
- The exact duration of the lifting project
These steep regulatory costs underscore why you need to hire the most qualified and efficient contractors in the market.
A good contractor will not only guarantee a smooth project; they’ll help you with the paperwork from beginning to end.
Hidden Costs
You’re bound to see unexpected spikes in your fees. These will typically come not from the construction firm, but from unaccounted-for service costs.
Such expenditures include the fees needed to safely disconnect and reconnect your plumbing, cable TV, broadband internet, indoor water supply, as well as your electrical mains.
Each of these things will require a specialist to safely (dis/re) connect.
Frequently Asked Questions About House Lifting
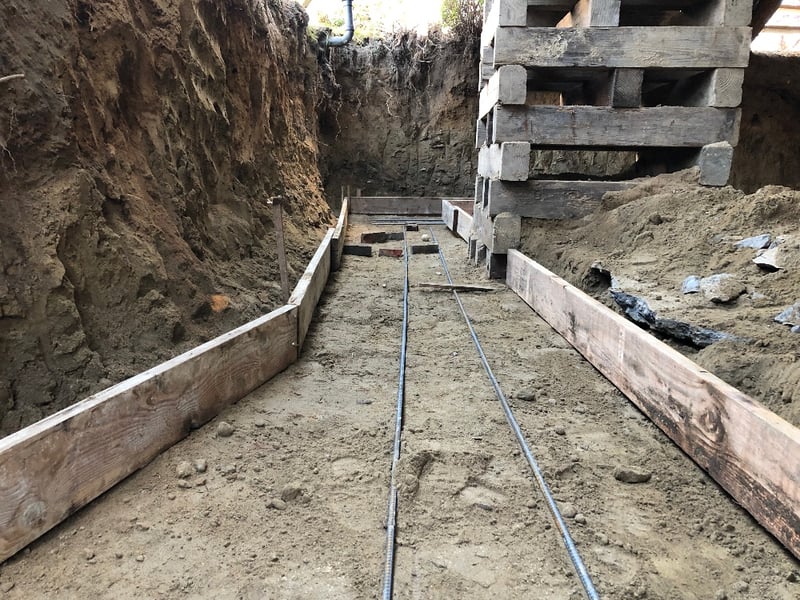
Source: CRD house lifting project (2021)
- How long will I be out of the house?
Well, it depends. How long you will be out of your house is of course determined by how long the lifting project and the basement finish work takes.
In our experience, the sweet spot is 12-16 weeks. That’s how long it takes to lift the average home, and then get it ready for re-occupation. Depending on the contractor from whom you requested a quote, you might get a figure smaller than this. But expect most firms to state periods ranging from anywhere between 12 and 16 weeks.
- Can I leave the furniture in the house as I lift it?
Yes, you can. However, it’s important to safeguard any valuables, particularly those that are fragile and/or pricey. For their (and your) own sake.
Another thing to worry about - theft. It’s not common, but burglars have been reported to steal from construction projects.
Our advice: Move everything you can out of the house before the project begins.
- Do you need city approval to lift a house in Seattle?
Yes, you do.
House lifting happens to fall under a regulated category of significant renovations. This means that you need to notify (and pay) the local authorities.
All you would need to do is notify us of your plans; we can then begin the planning process all the while making sure your project is approved for construction.
Final House-Lifting Tips
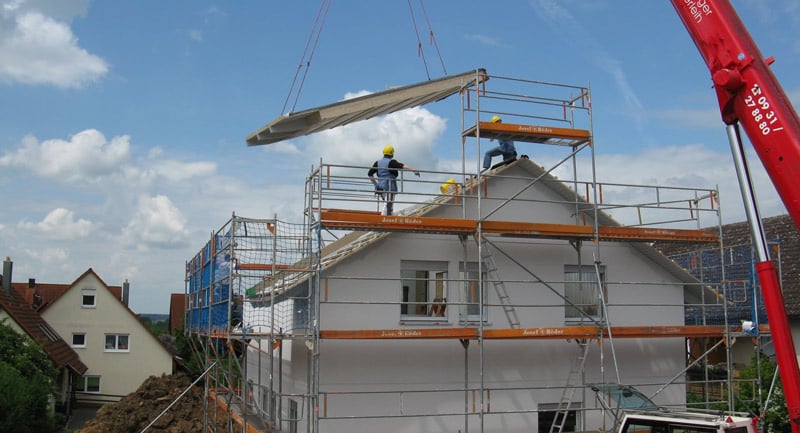
Source: Pxhere
Your House-Lifting Team Must Have Their Safety Precautions on Standby
The contractors conducting the elevation ought to have a detailed statement specifying all possible risks that could be encountered during the project.
Lots of boxes need to be checked safety-wise. From ensuring that the electrical connections remain damage-free, as with the plumbing and indoor water connection, all the way to foundational integrity throughout the lifting process.
Keeping the House Standing Throughout
Throughout the process, your house must be raised using the very steel beams that keep it standing.
Hire Wisely
Regardless of what you’re looking for — whether it be improved organization, additional space, or improved flow — lifting a home is a very technical process and should ALWAYS be left to professionals who are equipped with the skills and tools to do it.
Don’t hire the first contractor who happens to hand you a pamphlet. Do your research and go for a construction company that specializes in house elevation as one of their main services. If you'd like to get started on your house lifting project today please don't hesitate to get in touch with us. Our team has done several house lifting projects and our experts are eager to learn about your project.
Guide to Hiring a Remodeler
This comprehensive guide walks you through all the steps of choosing who will design and build your project, vetting remodeling companies, and ensuring that you have the best experience.
