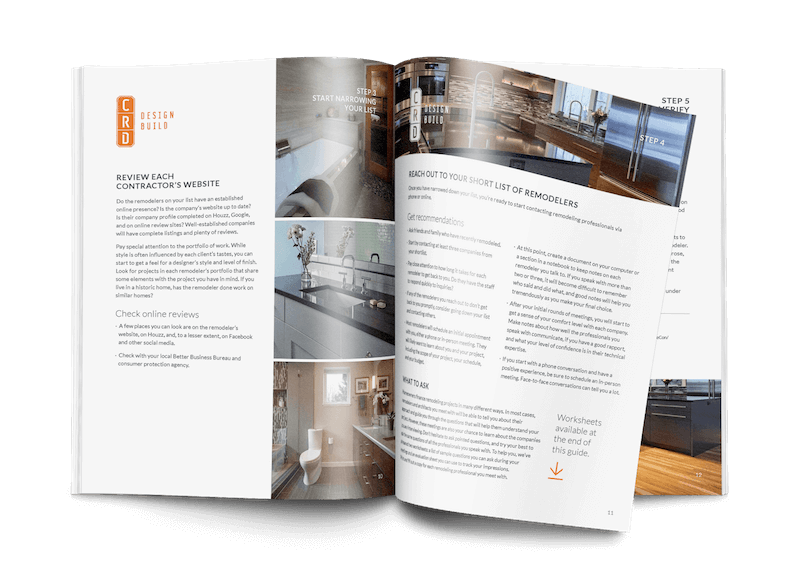Whether you’re expecting your first child, transitioning into life with teenagers or welcoming aging parents into your household, your home should be able to evolve with your family’s changing needs. A thoughtfully designed space that balances flexibility, function and style can save you from multiple costly renovations—and create a place where your family can thrive for years to come.
At CRD Design Build, we believe great home design is about more than aesthetics. It’s about creating timeless, adaptable solutions that support your lifestyle through every season of life. In this post, we’ll walk through the most important strategies for designing a home that grows with your family.
Designing a Home That Evolves with Your Family’s Needs
1. Prioritize Flexible Layouts
When designing a family-friendly home, flexibility is key. Life changes fast and your space should be able to keep up.
Open-Concept Spaces with Purpose
An open floor plan helps keep your home feeling spacious and connected, but it’s important to define zones within that openness. Consider built-ins, furniture arrangements or partial walls to create purposeful divisions—like a reading nook in the corner of the living room or a kids' homework station tucked behind the kitchen.


Room for Reimagining
Design rooms that can easily shift functions over time. For example, a nursery can later become a home office and a playroom might evolve into a teenager’s hangout or guest room. Avoid over-customizing with age-specific features and instead focus on neutral finishes and storage solutions that can be repurposed later.
2. Think Ahead About Bedroom Placement
As your family grows, the location and number of bedrooms can make a big difference, for example:
- For younger children, bedrooms close to the primary suite provide peace of mind during nighttime routines.
- As kids grow older and crave privacy, you may want bedrooms spaced farther apart or even separate zones like a finished basement or second-floor suite.
- Planning a guest bedroom or in-law suite can also accommodate future live-in relatives or adult children returning home.
- A jack-and-jill bathroom between kids’ rooms or a versatile bonus room gives you even more flexibility.
3. Invest in Durable, Low-Maintenance Materials
A home that supports a growing family needs to be able to withstand wear and tear without constant upkeep. We recommend:
- Choose scratch- and stain-resistant flooring like luxury vinyl plank, tile or hardwoods with a strong finish.
- Opt for matte or satin paint finishes that hide smudges and can easily be wiped clean.
- Use durable countertop materials like quartz, which resist chips and spills.
Don’t forget about your exterior materials too—low-maintenance siding and roofing will save time and money down the line.
4. Embrace Smart Storage Solutions
The more people you have under one roof, the more stuff you accumulate—so smart storage is essential.
Built-Ins and Custom Cabinetry
Consider custom cabinetry for mudrooms, living rooms and hallways to help keep everyday items like backpacks, shoes and mail organized.
Closets That Evolve
Design bedroom closets with adjustable shelving and rods that can be reconfigured as children grow. A walk-in closet in the primary suite can double as extra storage or a quiet workspace if needed.
Dual-Purpose Furniture
Think ottomans with hidden compartments, benches with under-seat storage and even beds with drawers underneath to maximize functionality.
5. Create Multi-Use Spaces
Instead of dedicating entire rooms to single uses, design spaces that serve multiple purposes such as:
- A guest room can also function as a home office with a Murphy bed or pull-out couch.
- A finished basement can transition from a playroom to a movie lounge or gym.
- A bonus room over the garage might become a craft space, teen hangout zone or future short-term rental suite.
The more your rooms can transform with your family’s needs, the longer they’ll remain useful.
6. Don’t Forget the Outdoors
Your yard, patio or balcony can add valuable living space, especially for a growing family. Here are some ideas:
- Create zones for kids to play, adults to relax and everyone to gather.
- Add covered seating areas or outdoor kitchens to make the space usable year-round.
- Consider incorporating raised garden beds, which are great for family activities and teaching kids about sustainability.
A flexible outdoor design expands your living space and enhances your quality of life without requiring a full addition.
Your home should grow with you—not work against you. By embracing flexible layouts, multipurpose rooms and smart storage, you can design a space that adapts to life’s changes while maintaining comfort, style and functionality. Whether you're planning for toddlers or teenagers, in-laws or rental income spaces, CRD Design Build can help you create a home that stands the test of time. Ready to design a space that grows with your family? Contact us today to get started.
Guide to Hiring a Remodeler
This comprehensive guide walks you through all the steps of choosing who will design and build your project, vetting remodeling companies, and ensuring that you have the best experience.







