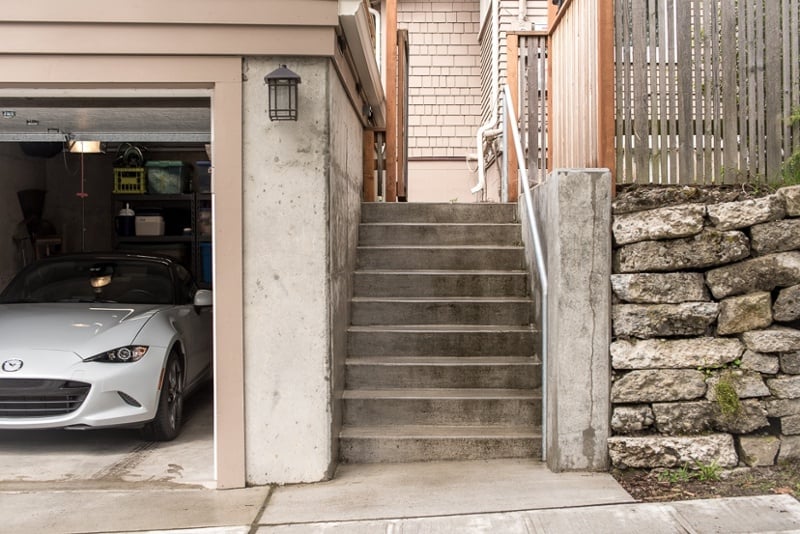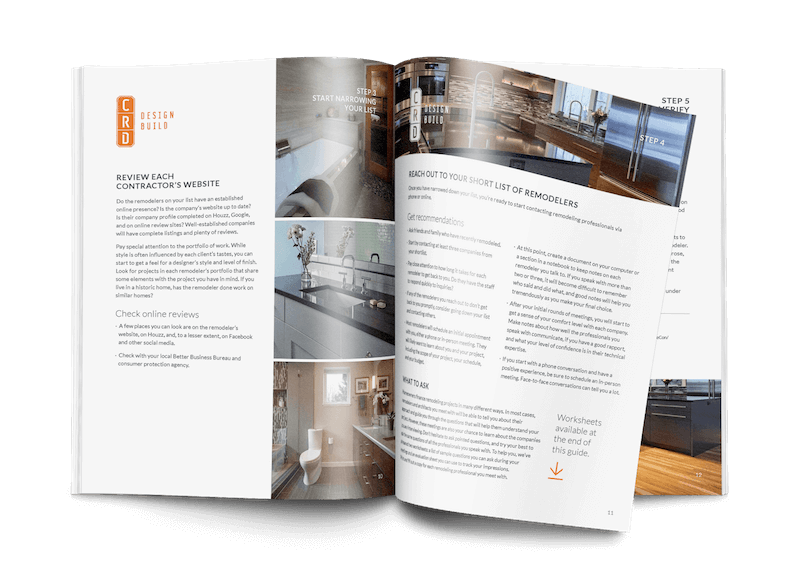
In addition to your main dwelling, you can build a number of other accessory structures in the yard of your Seattle single-family home. In this article, I'll compare the different types of standalone buildings—from garages to sheds to backyard cottages—and give you the lowdown on what permits you'll need and other City of Seattle requirements. Let's dive right in!
Garages
Garages are the most common accessory structure you'll encounter on Seattle residential lots. They tend to be used to store bikes, rakes, old boxes, holiday decorations, and sometimes even cars!
Do I need a permit to build a garage in Seattle?
The answer is yes, but it's the simplest and quickest building permit to get. If the garage you want to build is under 750 square feet (plenty big for a two-car garage), Seattle lets you get by with a "Subject to Field Inspection" (STFI) permit, which just means you don't have to submit your plans for a full review. Seattle's building inspectors will check in on your project during and after construction to make sure you built everything to code. To qualify for that STFI permit, you also need to avoid complicated details, like rooftop decks, second stories, or beams spanning more than 14 feet. Chances are, you'll want to add lights, outlets, and a garage-door opener, so you'll also need an electrical permit.
Where can I put a garage?
Garages can be located in the front, side, or rear yard, but Seattle's Land Use Code lists many restrictions. Don't necessarily use your neighbors' garages as guides, as they may have been grandfathered in. Here's some guidance from the Seattle Department of Construction & Inspections:
You usually can’t put a garage within the front 20 feet or the side 5 feet of your property. You may place your garage in your rear yard (within the last 25 feet or the rear 20 percent of your lot’s depth, whichever is less), but we limit its size and height. (Source)
What if my garage faces a back alley or road?
If your rear lot line borders a back alley or a road, the setback of your garage must be at least 12 feet. If it's an alley, you measure that setback from the center of the alley, so, in reality, your garage may be very close to the alley. If it's a road, you must set your garage back the full 12 feet.
Garages that are built into your main house are subject to another set of rules. We're just looking at standalone buildings in this article, so we'll move on.
Sheds
Whether it's a simple storage space, a greenhouse, a playhouse, an art studio, a music zone, indoor-outdoor family room space, a man/woman cave, etc., the City of Seattle classifies almost any small building as a shed.
Do I need a permit to build a shed in Seattle?
The good news is that don't need a building permit if the roof area of your little accessory building is 120 square or less and you meet some other criteria outlined by the Seattle Department of Construction & Inspections (Source):
- The shed is a single-story building
- The shed sits on a simple concrete slab, pier blocks, or soil
- The shed is not attached to a house or other building
- The shed is not in or near an environmentally critical area (ECA), for example a steep slope or wetland
Where in my yard can I build my shed?
Seattle is fairly flexible about where you can put a small shed structure, allowing them in the front, side, or rear yard. You are, however, subject to the same setbacks as garages: 20 feet from the front property line, 5 feet of the side property line. A shed can go in the rear 25 feet of your lot, or the rear 20 percent of the lot depth, whichever is less.
What if I want to build a shed bigger than 120 square feet?
You are allowed to build a larger shed, which is a popular choice if your plans involve more than just simple storage. You will, however, need a permit. For most sheds between 120 and 750 square feet, a simple STFI permit is all that's needed. If your shed is larger than 750 square feet, is built in an environmentally critical area, or has beams that span more than 14 feet, you'll need a Construction Addition/Alteration Permit, which requires a full design review by the city prior to construction. If you want electrical service in your shed, you will also need an electrical permit.
Can a shed be used for living?
Technically, no. You can put your new shed to just about any use, except using it as living quarters. That's because the city wants any living space to meet all Seattle residential, building, mechanical, electrical, and energy code requirements that apply to single-family dwellings. If you want to build a legal accessory structure for living, see the DADU/Backyard Cottage section below.
Can a shed be converted to legal living space?
Yes! The city has a process in place to "legalize" an existing structure as a backyard cottage. You will need to bring everything up to code and apply for a construction permit to establish use. You would follow a similar process for converting a garage to a legal living space.
Backyard Cottages/DADUs
The most versatile of accessory structures is the backyard cottage, or detached accessory dwelling unit (DADU) in municipal codespeak. These have been allowed in all of Seattle since 2009, but not many were built due to some fairly strict rules. The city wanted to change that by loosening the requirements. After much back-and-forth, the city finally adopted new rules for DADUs on August 8, 2019. It's now much easier to build a backyard cottage in Seattle.
What permits do I need to build a backyard cottage?
Unlike the other types of accessory buildings, you will need a full Construction Addition/Alteration Permit, which requires design review by the city. You will need electrical, plumbing, and possibly mechanical permits as well. Mayor Durkan has authorized the city to contract with architects to come up with some standardized, pre-approved plans, but that could be a long way off.
Can I build a DADU in my front yard?
Backyard cottages are allowed only in your rear yard, never in the front or side yards.
What are the setbacks for DADUs?
In general, you need 5 feet of space between the cottage and your lot lines and from other structures. If your lot borders a back alley, you can build right up to it. If you have a corner lot, your setback is 10 feet.
How big and how tall can a backyard cottage be?
The new 2019 regulations bump the maximum size of DADUs up from 800 square feet to 1,000 square feet, and that doesn't include garage or bike storage space. DADUs can now be between 17 and 22 feet tall, depending on your lot size.
Do I need a dedicated off-street parking space for my DADU?
Nope! This was a big change that came with the new regs, and it eliminated a major roadblock for homeowners wishing to construct a DADU. A backyard cottage no longer needs its own parking space, but its construction can't eliminate a space that is required for the main dwelling unit.
What can I do with my DADU?
Seattle is promoting these structures as a way to increase the supply of available housing. As such, you are encouraged to rent out your DADU on a long-term basis. Some homeowners choose, instead, to list them on a short-term rental service such as Airbnb, use them for family, or simply treat them as a spare wing of their home for visiting guests or personal use. A few homeowners have even downsized by moving into their DADU and then renting out their main home for extra income. With a DADU, the possibilities are almost endless.
See also: Can I Build a Backyard Cottage? Seattle's 2019 Rules Make It Easier
A word about lot coverage
This all sounds great . . . and perhaps you're ready to break ground on a new backyard cottage, a garage, and a large art studio shed. Sorry, but not so fast! Seattle has lot coverage rules to prevent homeowners from cramming too many structures onto their lots. The rule of thumb is that the footprints of your main house and any accessory structures can cover only 35 percent of your lot. If you have a small lot, less than 5,000 square feet, you get a maximum lot coverage of 1,000 square feet plus 15 percent of your total lot area. There are some other exceptions as well, so consult a knowledgeable designer or the city to confirm your lot coverage limitations.
Rear yard coverage
To further complicate matters, the city has another set of rules requiring that a certain number of square feet be set aside as your rear yard area. In most cases, your main dwelling cannot be built in this area. However, your DADU and other accessory buildings can take up 40 percent of this required rear yard area (or up to 60 percent, if you are building a DADU that meets certain requirements). We've created a calculator to determine your required rear yard coverage and the area your new cottage can encroach upon it.
Summary of Seattle's Accessory Building Requirements
| Permits | Use | Yard Location | Max Size | Max Height | Setbacks | |
| Garage | STFI, Electrical | Cars, Storage | Front, Side, Rear | ≤750sf for STFI | 12' if in side or rear yard. Garages with pitched roofs get a 3' bonus. | 5' from lot lines & other structures, 20' from front lot line, 12' from center of alley or rear lot line if it faces a street |
| Shed | None if ≤120sf, STFI if 120-750sf, full permit if >750sf | Storage, Greenhouse, Art Studio, Etc. | Front, Side, Rear | ≤120sf for No Permit, 120-750sf STFI, >750sf Full Permit, 1,000sf max size. | 12' | 5' from lot lines & other structures, 20' from front lot line |
| DADU | Construction Addition/Alteration, Must Conform to Seattle Residential Building Code | Living Space | Rear | 1,000sf + Parking Space | 17'-22' Depending on Lot Size | 5' from lot lines & other structures |
Planning an accessory building of your own?
A lot goes into creating a backyard cottage, accessory building, or garage that perfectly fits your needs today and can adapt to new uses in the future. My architectural designer colleagues and I can help make your vision a reality, and our team of professional lead carpenters can keep the building process smooth and on schedule. Our construction cue is filling up. Please feel free to reach out today to discuss your goals and the feasibility of construction. We would be happy to answer your questions and share our ideas.
Note: We make no claims or warranties as to the completeness or accuracy of the information on this page. We encourage you to confirm all information you read here and consult a design professional. Any action you take based on the information on this website is strictly at your own risk.
Guide to Hiring a Remodeler
This comprehensive guide walks you through all the steps of choosing who will design and build your project, vetting remodeling companies, and ensuring that you have the best experience.



