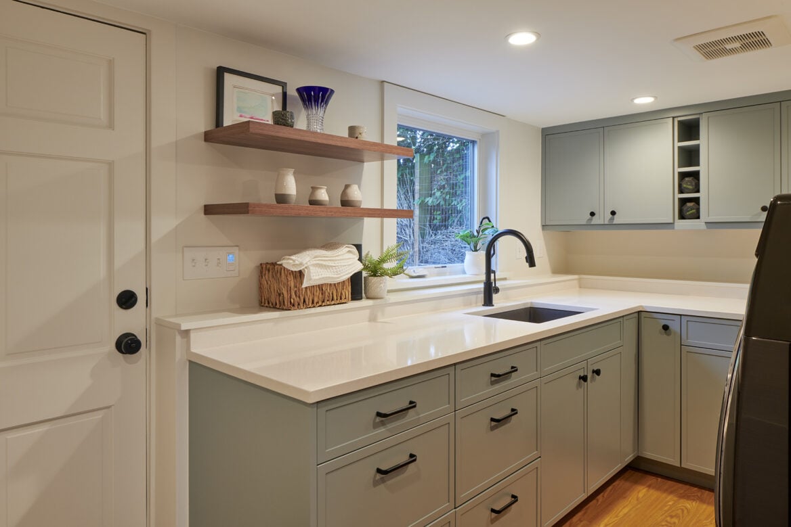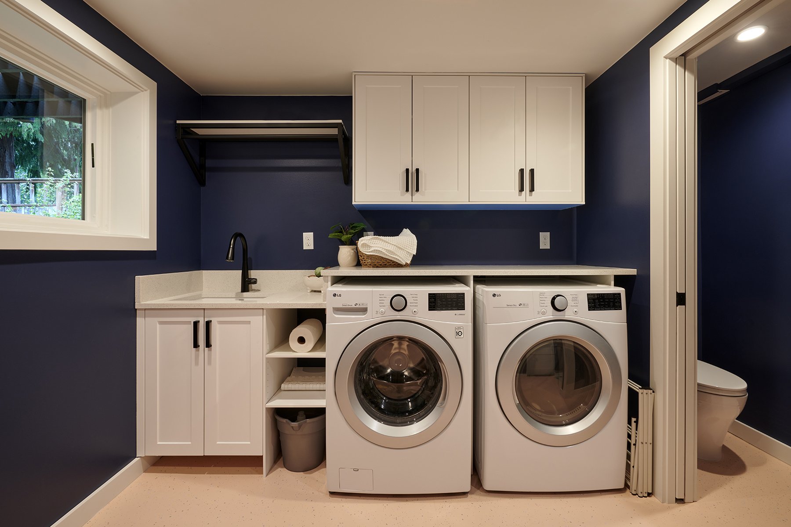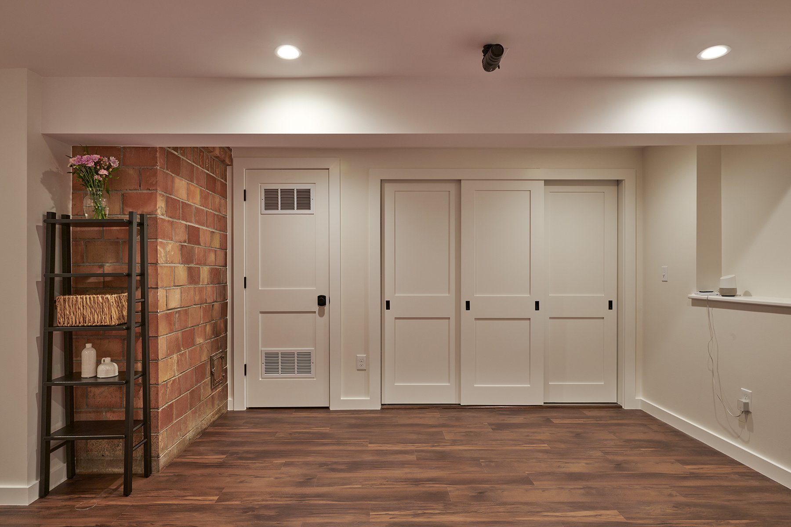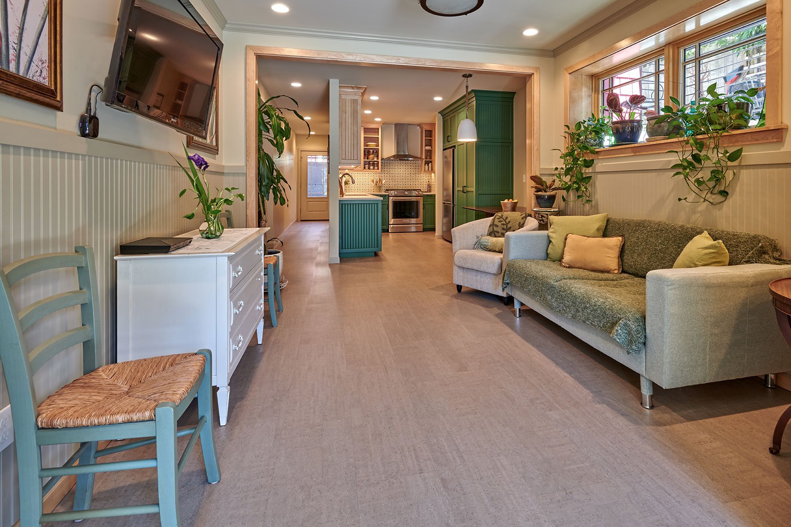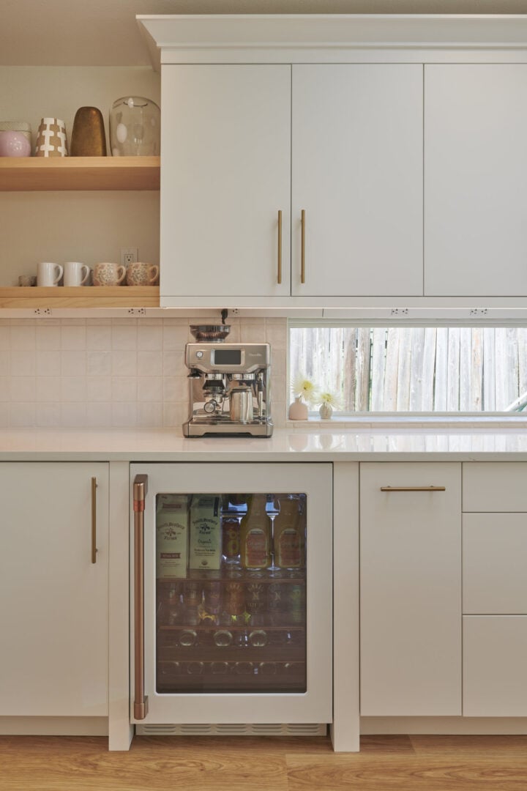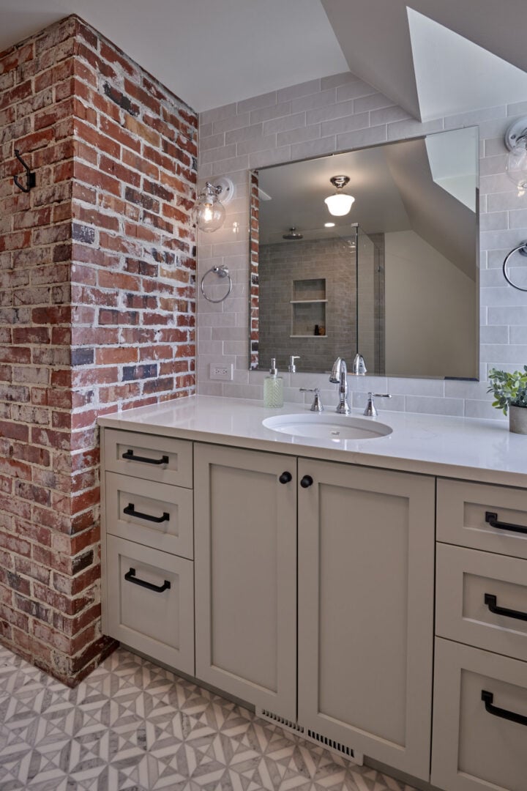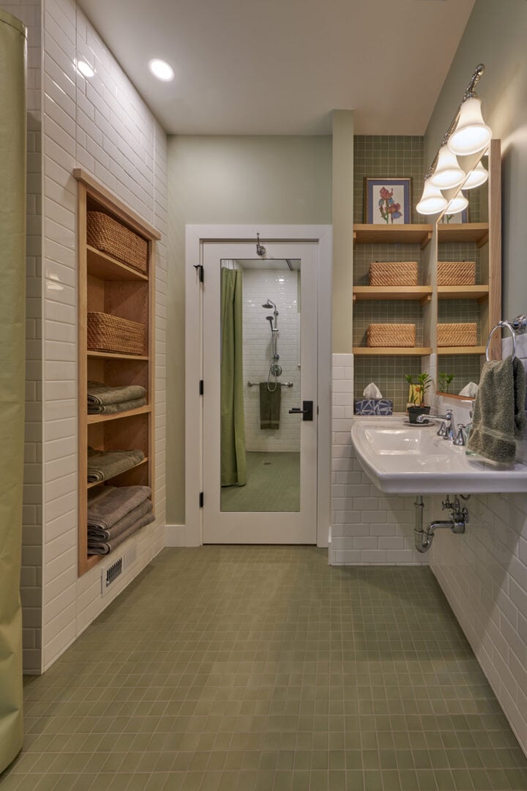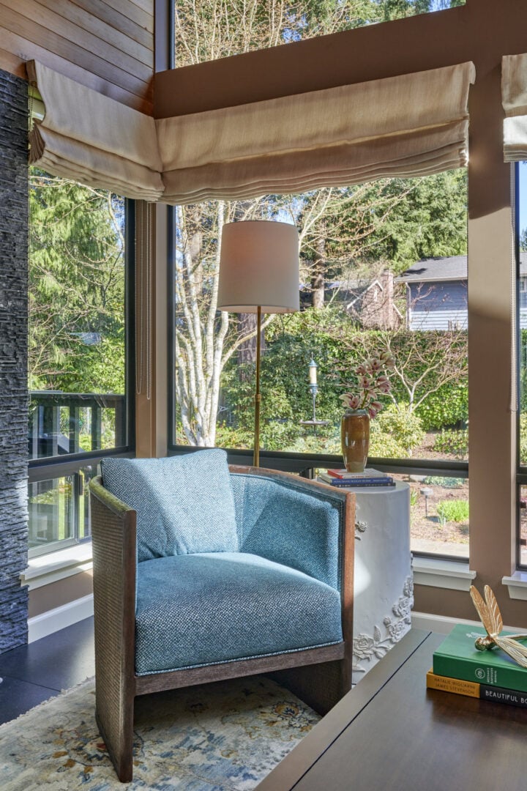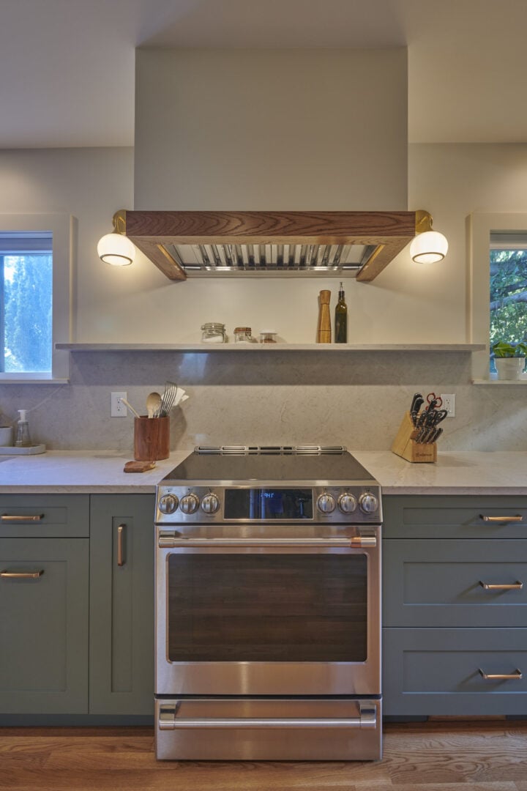Our Complete Guide to Basement Remodels
Looking to make the most out of the unused space in your home? Our team is all about transforming an often-overlooked space, your basement. With a little creativity and our team’s expert advice, it’s easy and worth the investment to transform your unused basement into a stylish and functional living space.
In this comprehensive guide, we’ll walk you through the entire process of turning your basement into a chic, functional part of your Seattle home. From planning and designing to choosing the right materials and finishes, our design build experts have decades of combined experience to bring to your basement remodel. Whether you’re looking to create a cozy family room, a home office, a guest suite, or even a home gym (or all of the above!), we’ve got you covered. Let’s dig in!
Why Remodel Your Basement?
Before we dig into the nitty gritty details of a basement remodel, let’s discuss why a basement renovation could make sense for your Seattle home. Typically, a basement is often an underutilized space in your home. In most homes, a basement is typically used for storage, housing utility systems, or simply left neglected. However, with a well-planned basement remodel, you can add significant value to your Seattle property and create additional living space that meets your needs.
One of the main reasons to remodel your basement is to maximize your home’s square footage. By transforming your basement into a functional living area, you effectively expand the usable space in your home without the need for an addition. Our team finds a basement remote to be particularly beneficial for growing families or homeowners who require extra room for specific purposes, like a home office or gym.
Additionally, a well-designed basement remodel can significantly improve the overall aesthetic of your home. With intentional design choices, you can create a seamless transition from the main living areas to the basement, making it feel like a natural extension of your home. Not only will this impress potential buyers if you decide to sell, but it will also provide you and your family with a beautiful and inviting space to enjoy.
Lastly, a remodeled basement offers endless possibilities for customization. Whether you dream of a dedicated home office, a game room for the kids, a home gym, or a private guest suite, your unused basement is the perfect space to cater to your needs. Think of it as a blank canvas!
Assessing Your Basement for Remodeling Potential
Before diving into your basement remodeling project, our team believes it’s crucial to assess the space and determine the potential. This assessment will help you identify any limitations or challenges that may need to be addressed during the remodel. Start by examining the structural integrity of your basement: look for signs of water damage, cracks in the foundation, or any other issues that may require professional attention. It is essential to address these concerns before proceeding to avoid future issues.
Next, consider the height of your ceiling. Seattle basements generally have accommodating ceiling heights, but it’s still good to factor this into your remodel. Basements with low ceilings may not be suitable for certain purposes, such as a home gym. However, even with lower ceilings, you can still create cozy and functional spaces like a home office or a playroom for your family.
We also recommend taking note of existing windows and/or natural light sources. If your basement has small or few windows, you will most likely need to incorporate lighting to brighten up the space. If possible, you could also consider adding windows or enlarging existing ones to bring in more natural daylight. If your home is a split level, you could even explore adding exterior doors.
Lastly, evaluate the layout and floor plan of your basement. Determine if any structural walls or pillars need to remain in place for support. This will help you determine the best layout for your new living area and guide your decision-making process during the design phase.
Basement Remodeling Costs and Budgeting
And now, the serious part: settling a budget! When embarking on a basement remodeling project, it’s essential to create a realistic budget and understand the potential costs involved. The cost of remodeling a basement can vary widely depending on factors such as the size of the space, the complexity of the project, and the materials and finishes you choose. Not sure where to start? Download our free Pricing Guide today to get started.
Our team of experts is ready to consult with you to obtain an accurate estimate based on your specific requirements. They can help you navigate the cost considerations and provide insights on where you can save money without compromising on quality. For example, our free Pricing Guide lays out 3 pricing levels of basement remodels which each factor in:
- Labor
- Materials
- Flooring
- Windows and doors
- Electrical and plumbing
- Drywall and painting
- Plumbing and electrical fixtures
- Tile and millwork
- 2-Year warranty
We also recommend factoring in the following items at an additional 20% in cost:
- Design fees (typically 6%–8% of construction costs)
- Sales tax
- Permit fees
- Appliances
Don’t forget: each house is unique. Should you choose to become a CRD client, you will receive a detailed list of the work that will be performed in your fixed price contract. Plus, our team excels at creative budget-friendly solutions for partially-finished basements! Setting a realistic budget from the start will help you avoid financial stress and ensure that your basement remodel meets your expectations!
Quality and Durability
Investing in a high-quality bathroom vanity is essential to ensure its longevity. When shopping for your bathroom remodel, look for vanities made from durable materials such as solid wood. The key is to choose a vanity material that is resistant to warping and moisture damage. Similarly, pay attention to the construction of the vanity. Check for solid joinery techniques such as dovetail or mortise and tenon joints, which indicate superior craftsmanship. Inspect the hardware, such as hinges and drawer slides, to ensure they are sturdy and operate smoothly. A soft-close drawer or cabinet is also a bonus!
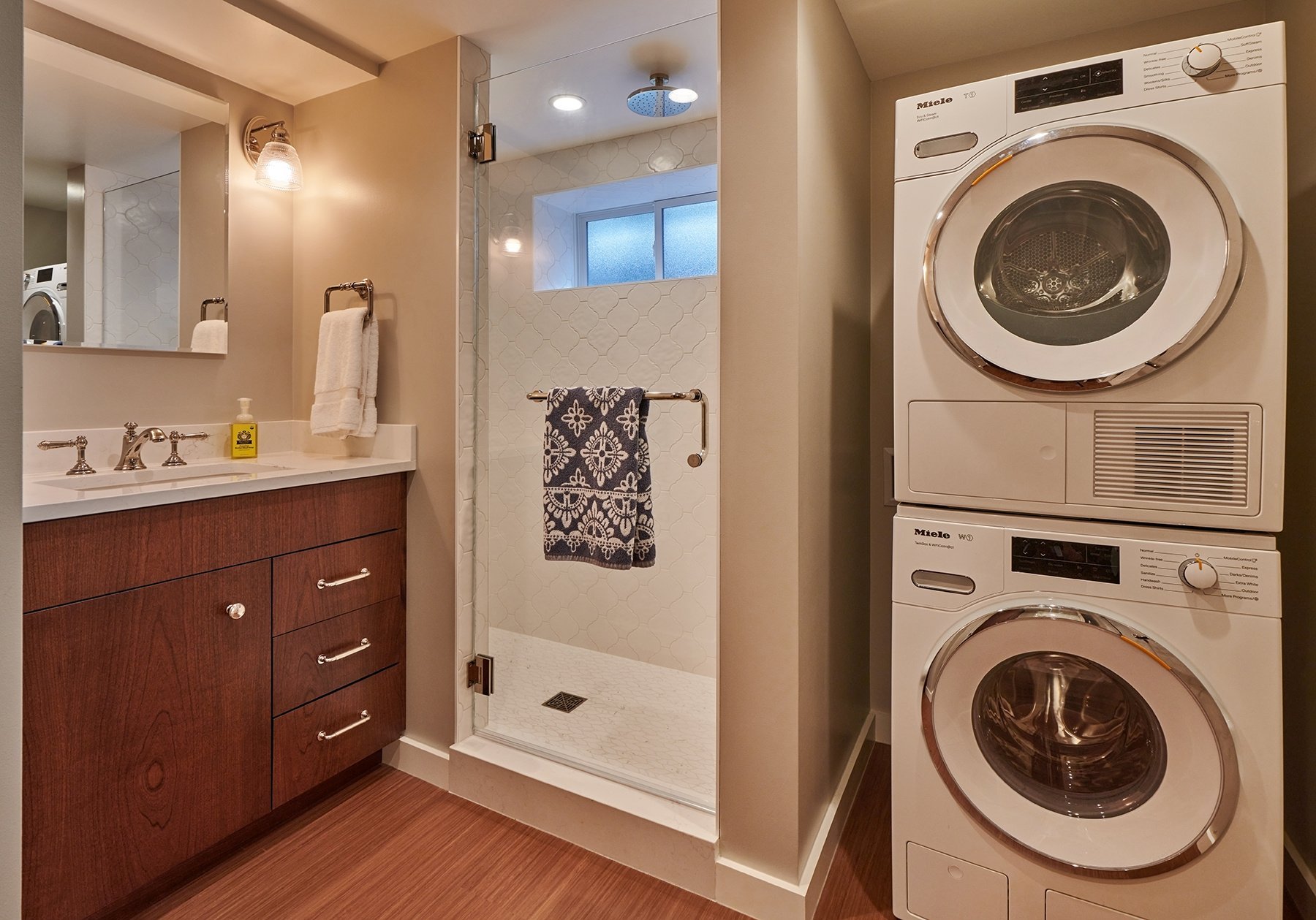
Choosing the Right Materials for Your Basement Remodel
Next, let’s dive into selecting materials for your basement renovation. As with all remodels, the right materials help to ensure long-term durability, functionality, and overall aesthetic of the space. Basements are often more prone to moisture and humidity issues than other areas of the home, so it’s vital to choose materials that can withstand these conditions. Given a basement’s unique needs, our design team has a few specific suggestions:
Flooring
When it comes to basement flooring, consider options that are resistant to moisture and can handle potential water damage. Porcelain or ceramic tiles, luxury vinyl planks, or concrete with proper moisture barriers are all excellent choices for basements. These materials are not only durable, but also offer a wide range of styles to suit any design plan.
Curious to know more about our 5 recommended basement flooring options? Here’s a helpful breakdown of pros and cons of each!
Walls
For the basement walls, we recommend using moisture-resistant drywall or cement board. These materials are more resistant to mold and mildew growth and can help mitigate potential water damage which is especially important in the ever-damp Pacific Northwest.
Ventilation
Speaking of needs specific to the Seattle market, ventilation and moisture control is another crucial consideration for basement remodels. Because basements are prone to excess humidity and poor air circulation (which can lead to mold growth and unpleasant odors), consider installing a dehumidifier or a ventilation system, such as a mechanical air exchange unit or a basement window fan. These systems will help improve overall air quality and prevent moisture buildup, ensuring a healthy and comfortable living environment. The key to remember is that excess moisture can lead to mold growth and cause future damage so take precautions early!
If you’re already dealing with a basement that has moisture issues, we recommend checking out our guide to drying out that wet basement for good!
Heating and Insulation
When it comes to heating a remodeled basement, there are several options to consider depending on your budget and existing HVAC system. The easiest way is to extend the ducting if your basement is already connected to your central heating and cooling systems. This will provide consistent temperature control throughout your entire home, including the basement.
For basements that are not connected to a central HVAC system, you could also install a separate heating unit. Options include baseboard heaters, wall-mounted electric heaters, or ductless mini-split systems. These alternatives provide localized heating and allow for individual temperature control in the basement which is great for uses such as a home office, guest suite, or home gym.
Similarly, insulation is equally important when it comes to maintaining comfort and energy-efficiency in the basement. Proper insulation will help regulate temperature and reduce overall energy costs. Another important aspect of basement insulation is insulating the ceiling. This will help prevent heat loss from the basement to the upper floors while also minimizing noise from the upstairs floor (especially if you’re planning to include a guest suite).
Basement Lighting Considerations
And lastly, proper lighting is an essential aspect of pretty much any successful remodel. Basements typically have less natural light than other areas of the home, especially here in Seattle, so we encourage our clients to incorporate lighting solutions as needed.
Just like any other space in your home, consider a combination of general lighting, task lighting, and accent lighting to create a well-lit and inviting vibe. General lighting can be achieved through overhead fixtures, such as recessed lights. Task lighting, such as table lamps, can provide focused illumination for specific activities or zones. And accent lighting, such as wall sconces, can add depth and visual interest to your basement design.
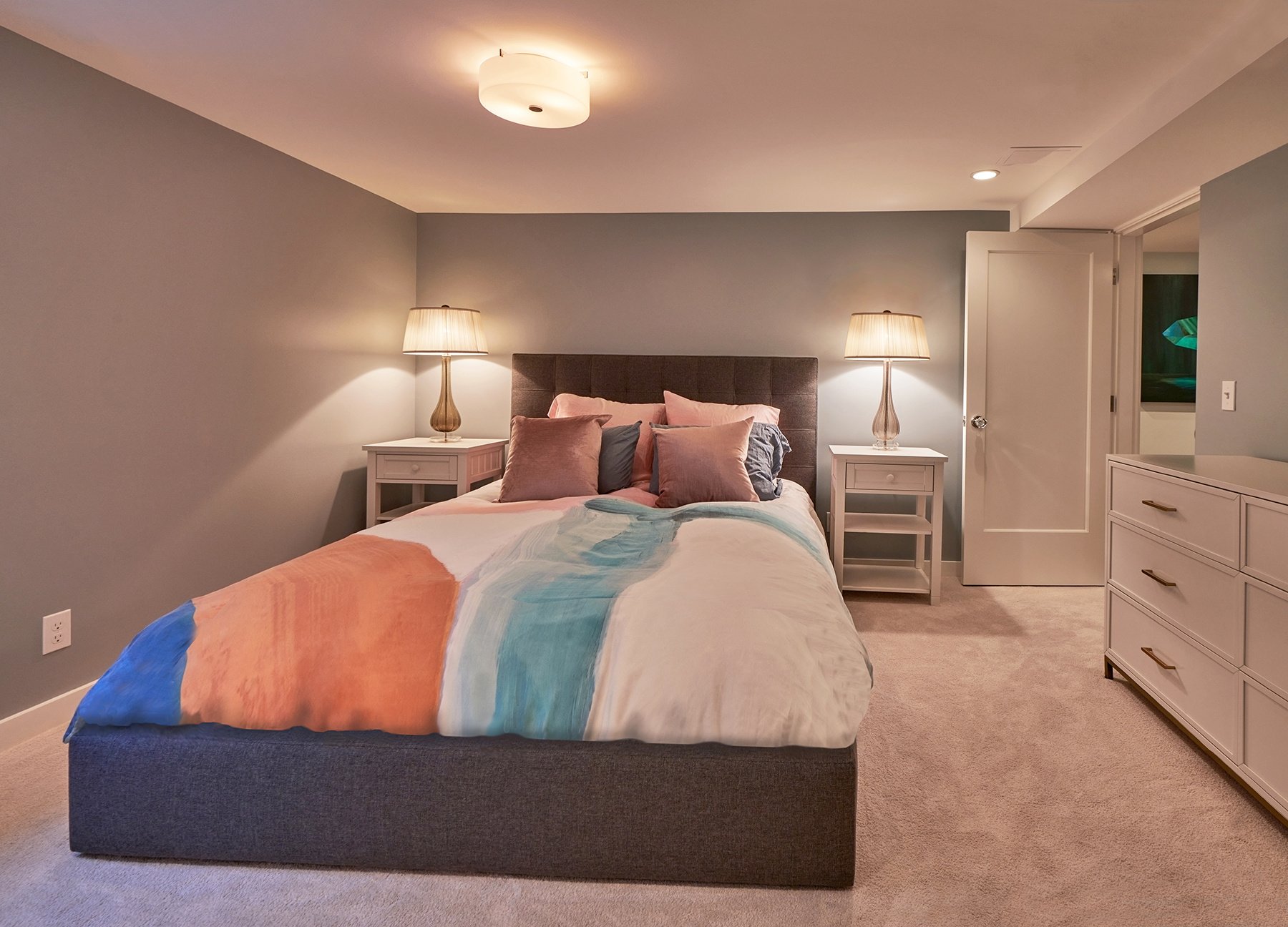
What to Look for When Hiring a Design Build Firm for Your Basement Remodel
While some homeowners may opt for a DIY approach, hiring a professional team can ensure a smooth and successful project for a tricky area like a basement. The CRD team brings expertise, decades of experience, and current industry knowledge to the table, saving you time, energy, and stress.
When selecting a remodeling team, do your due diligence and research multiple options. Ask for recommendations from friends, family, or neighbors who have had successful basement remodels. Your real estate agent may be another great resource to ask. Additionally, read online reviews and check references to ensure who you hire has a track record of delivering high-quality work.
Before making your selection, schedule consultations to discuss your project in detail. Ask about their experience with basement remodels, review their portfolio, and inquire about their licensing and insurance. This will help you gauge their professionalism and if they are a good fit for your basement project. Ready to set up your CRD consultation? Fill out this quick form to get started!
Whether your remodeled basement is going to be a cozy family room, a home office, a guest suite, or a gym, take the time to plan it and put in the work up front so that the results are everything you desire. By following this complete guide to remodeling your basement, you can increase the value of your property while adding customizable living space. Say goodbye to a dark, musty forgotten space and hello to a welcoming and versatile space that suits your needs!
See more basement remodels in our Portfolio.
