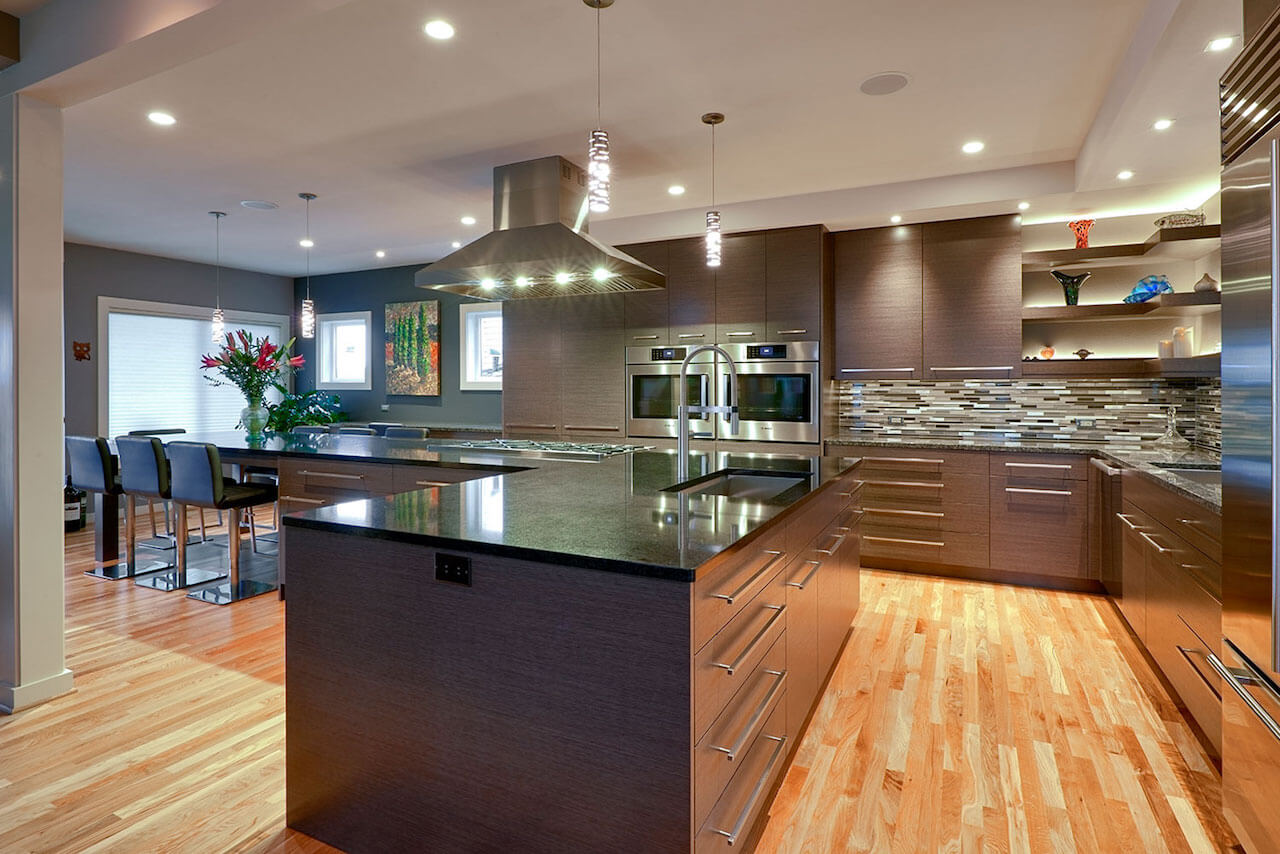This Capitol Hill home for two busy professionals needed an update. Our design focus was to enhance the connections between the rooms on the first floor. The wall between the kitchen and family room was removed to create a bright interactive space, and a tiny short-staired staircase was reworked and opened to the lower hall. French doors in the family room now look out to the garden, and big, beautiful sliding pocket doors connect the kitchen and dining room. Two full bathroom remodels complete the first phase of this project. The design of a new second-story master suite will be the next phase.





