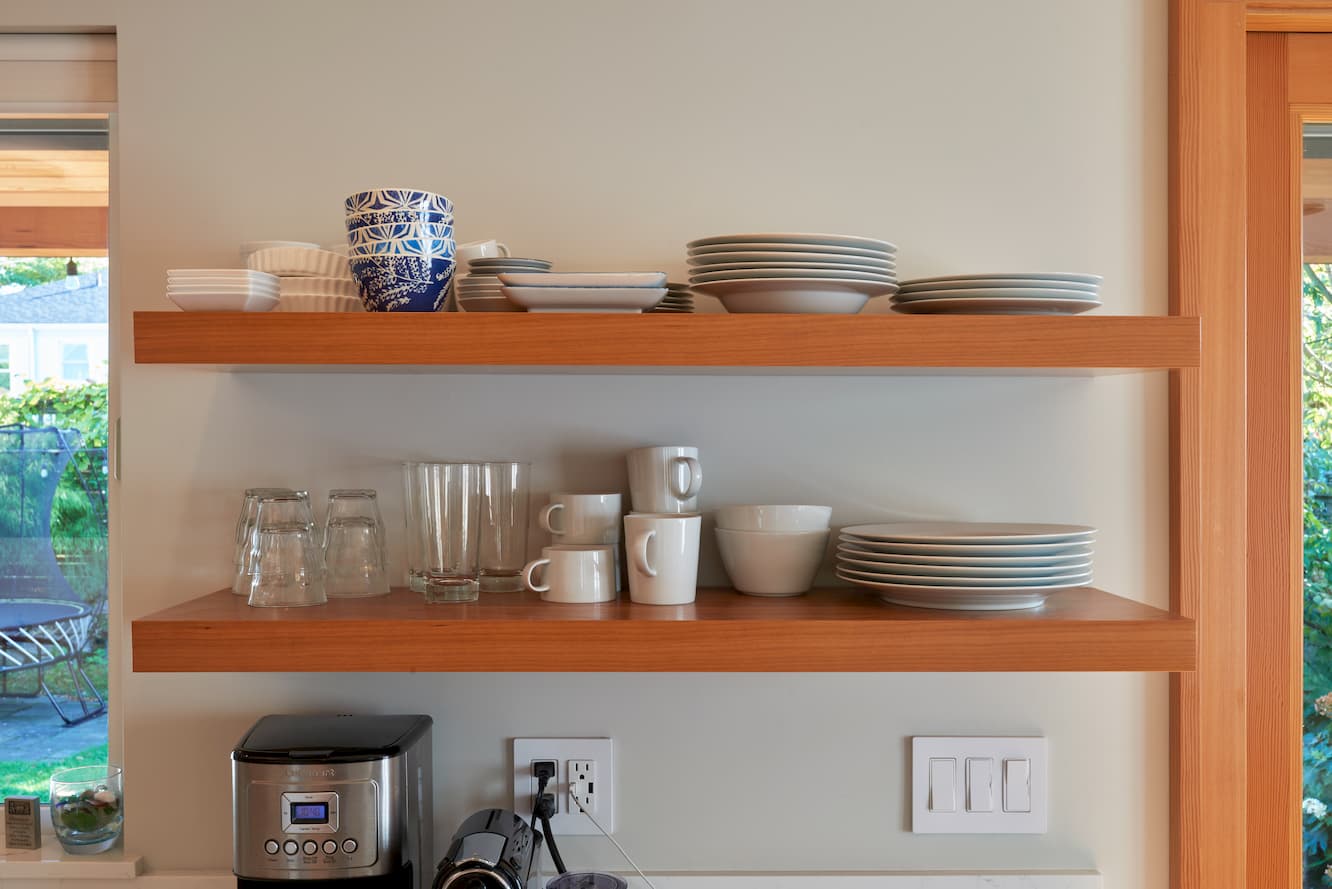This Crown Hill remodel reimagined the kitchen and living areas to create a brighter, more open space that feels effortlessly inviting. By removing a wall, our team was able to enhance the layout which achieved a natural flow that makes the kitchen, dining, and living spaces seamlessly connected—perfect for everyday living and entertaining. The kitchen now features ample storage, modern appliances, and an island with additional seating, making it the heart of the home.
Light wood accents, elegant white cabinetry, and a soft color palette add warmth and style, while lighting above the island brings a welcoming ambiance. The transformed living space with a new fireplace pairs beautifully with the updated kitchen, resulting in a cohesive and functional design that fits this family’s lifestyle perfectly.





