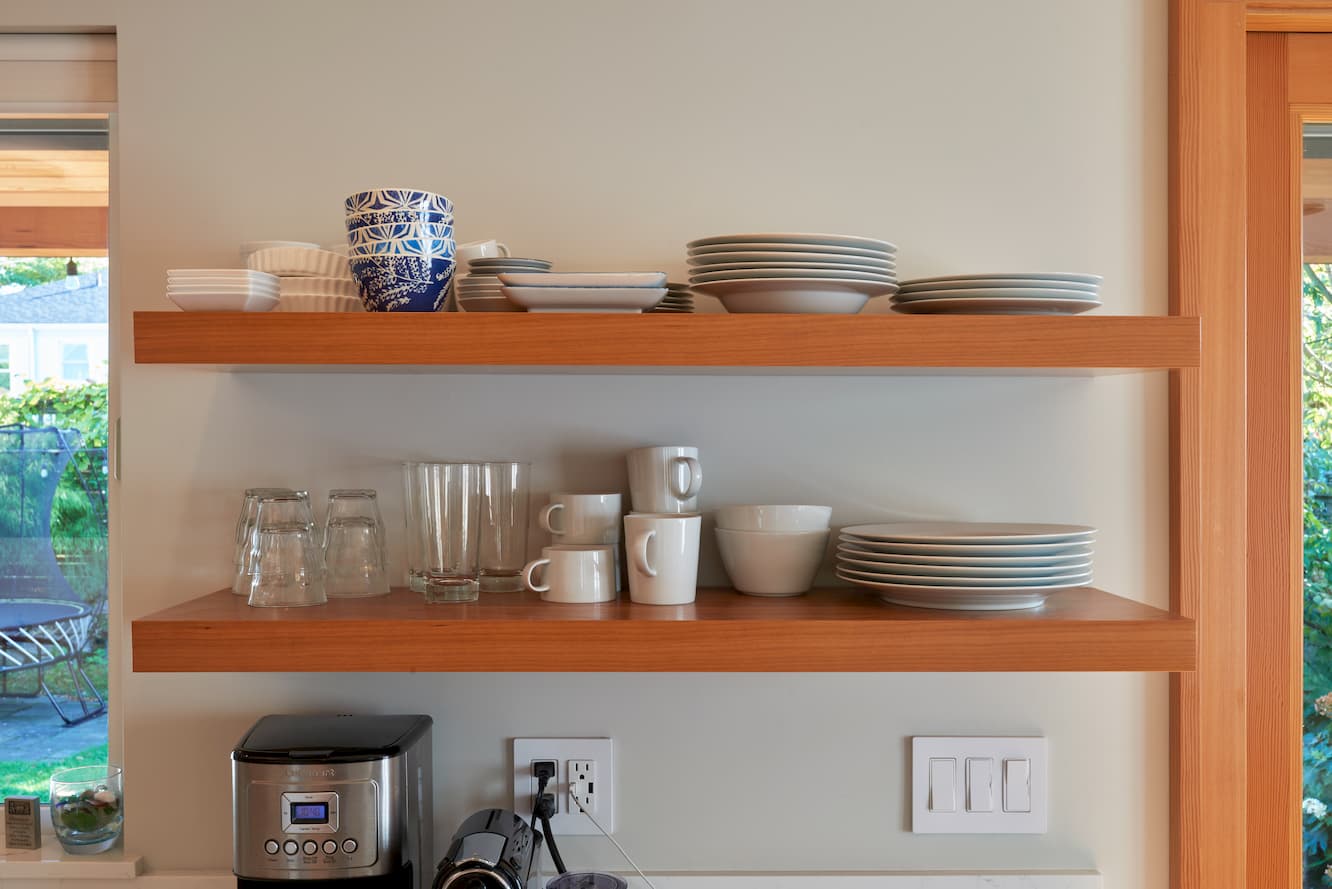For this Fremont home, we took an approach that honored the existing layout while delivering a modern update. In the kitchen, the original layout worked well for the homeowners, so we focused on revitalizing the space with new countertops and a unique hood. This thoughtful update, combined with fresh finishes, brought new life to a well-loved space.
In the bathroom, we completely transformed the layout. A new soaking tub provides comfort, while additional storage keeps the space organized and clutter-free. The walk in shower is great for the homeowners as they are planning ahead for aging in place. The result is a bathroom that feels more luxurious and functional, perfectly tailored to the homeowners’ needs.





