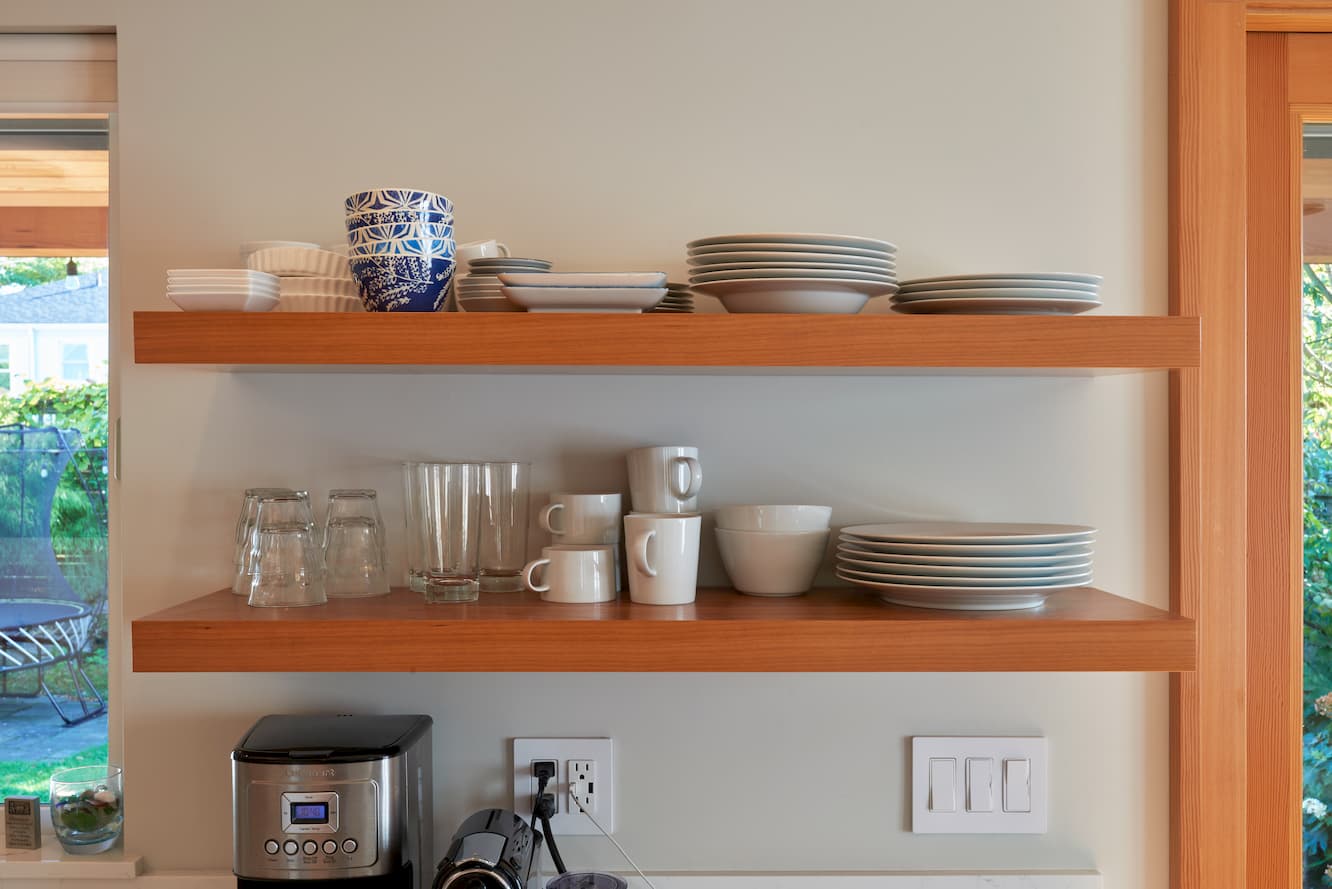This Family of four had a lot on their plate with sports, homework, a passion for cooking together, and all the gear that comes with living in the PNW. Aside from adding all the storage solutions, we wanted to improve the over-all flow of the main floor from the entry to the kitchen to the family room. To add some separation for the adult versus kids activities, we framed the openings in the separating wall and added 2 large barn doors. When the doors are open the spaces feel connected, but when separation is desired, the doors can easily slide to the closed position.
By removing the odd dueling pantries, we were able to re-work the entry and kitchen areas to accommodate a full and useful coat closet, as well as a built-in entry bench and 2 dedicated walls to hang coats and backpacks. We removed the soffits in the kitchen to increase the cabinet storage to the ceiling. We utilized roll-out shelves, spice pull-outs, tray storage, open vegetable bins, and large glass flip-up cabinets to maximize storage. There was a beam running through the center of the kitchen where we created a soffit and added LED decorative lights to create an architectural feature. We also installed bench seating at the table area, which saved floor space from their previous large dining table and chairs.





