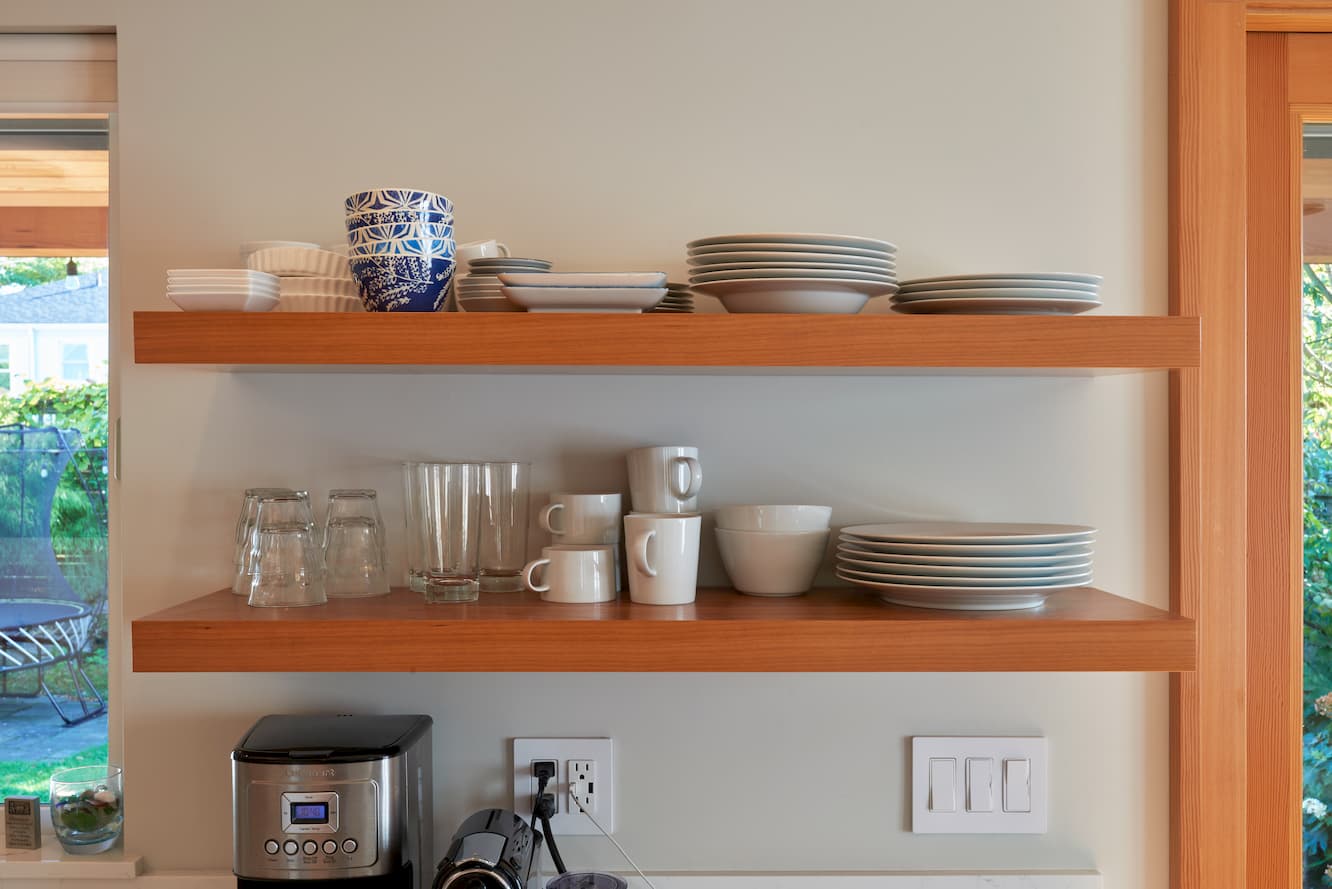In this Hawthorne Hills home addition, we transformed the main level to create a spacious, modern layout that gave more than enough space for an expansive kitchen, living room, and dining room. One of the design highlights is a custom wood accent wall, subtly defining the entry space while maintaining an open feel between the kitchen, dining, and living areas. This architectural feature brings warmth and elegance, seamlessly blending privacy with flow.
Storage was a priority, with custom cabinets throughout that offer ample space for every kitchen essential and more, ensuring both function and style. This addition elevates the home, offering welcoming, versatile spaces ideal for both daily life and entertaining.





