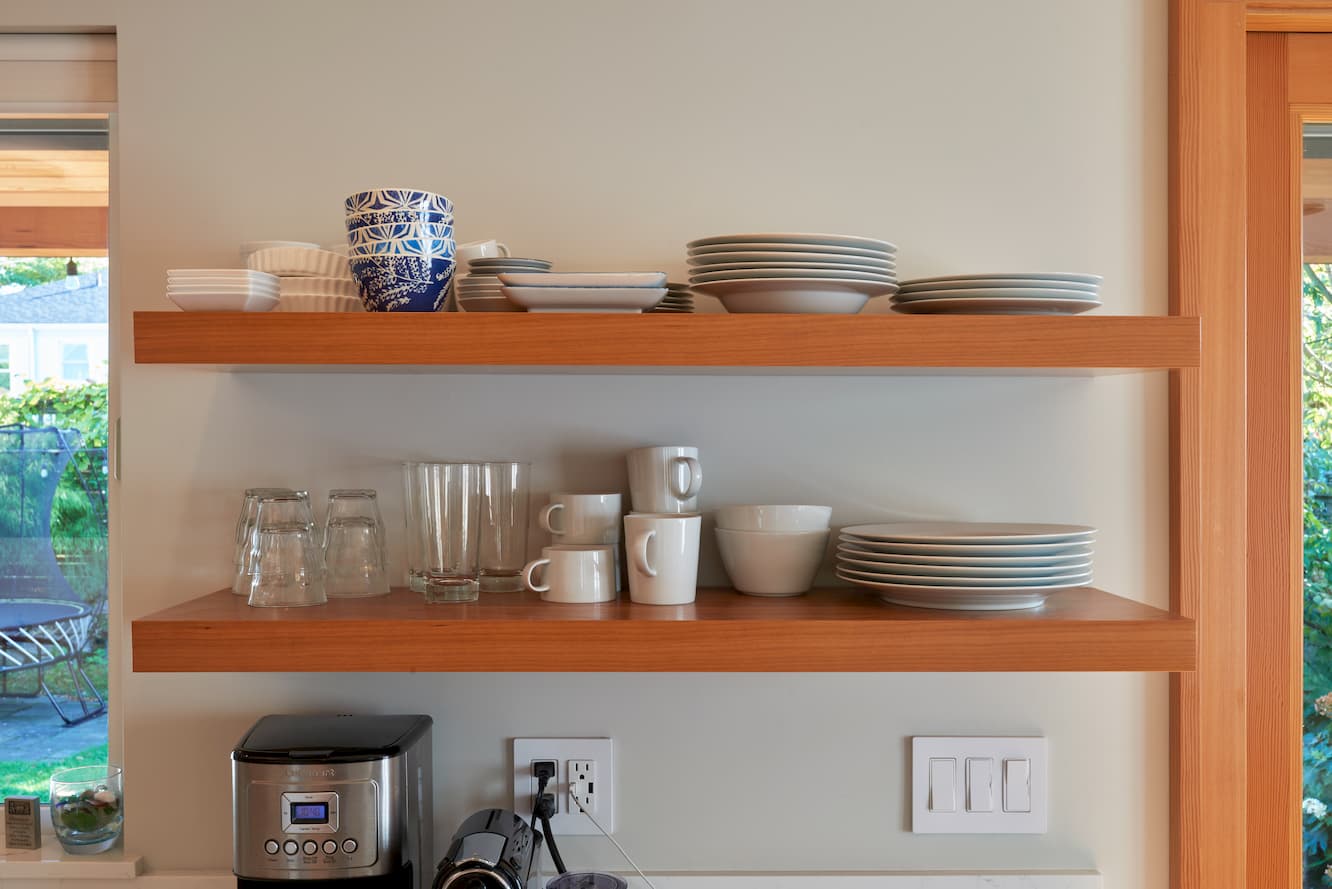Project Goals:
- Expand the home's usable area, creating comfortable and functional spaces for the homeowners and their guests.
- A chef-inspired kitchen that caters to avid cooks, with ample storage, efficient layouts, and abundant natural light.
- Develop a private, comfortable, and welcoming guest suite, providing a relaxing retreat for visiting family and friends.
- Add a covered deck, seamlessly integrated with the main living areas, for year-round enjoyment, utilizing durable and low-maintenance materials.
The Challenge:
Situated on a quiet street in Seattle’s Hawthorne Hills neighborhood, this home had undergone more than a few remodels in its lifetime. It was now time for the current homeowners to craft spaces that suited their family's needs.
Integrating a two-story addition into a home with past renovations required a strategic approach. We designed a chef's kitchen and guest suite, prioritizing both functionality and aesthetics, and built a durable covered deck, tailored for Seattle's climate.
The Solution:
The solution involved a two-story addition that successfully addressed the homeowners' need for more living space, a high-functioning kitchen, and overcame the project's inherent challenges when old meets new.
The kitchen was transformed into a chef's dream, featuring custom-designed storage solutions like a standing-mixer lift and appliance garage, while large windows and skylights flood the space with natural light.
Located in the daylight basement, the new guest suite became a private retreat, offering a spacious bedroom, a comfortable sitting area, and a well-appointed en suite bathroom with a walk-in shower.
For year-round enjoyment, a covered deck was constructed using durable Ipe decking and custom metal railing, complemented by built-in electric heaters to combat Seattle's variable weather. Views of the deck are framed by large sliding glass windows and accessible from the kitchen and living room.
Throughout the project, careful attention was paid to integrating the new spaces seamlessly with the existing architecture, ensuring a cohesive and aesthetically pleasing result that enhanced both the functionality and beauty of the residence.





