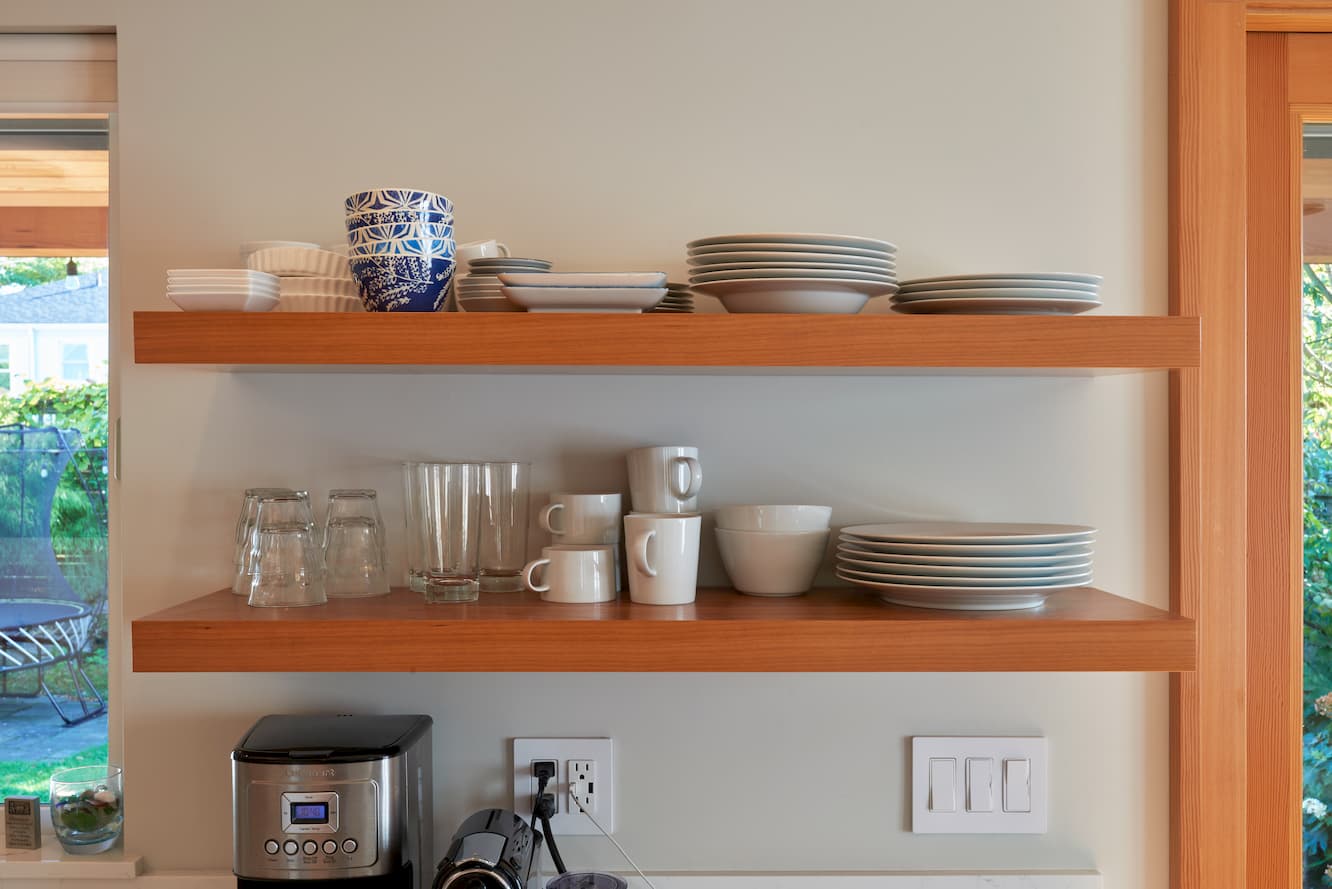We completely reimagined this Magnolia home by adding a spacious second story, thoughtfully designed to accommodate new bedrooms, an additional bathroom, and a deck with sweeping views. The renovation extended throughout the entire home, introducing fresh paint, modern finishes, and abundant built-in bookshelves to cater to the homeowners' love for reading.
A standout feature is the staircase, which underwent a dramatic transformation. Its sleek, contemporary design not only enhances the home's aesthetic but also fosters a sense of openness and connection between the two levels.





