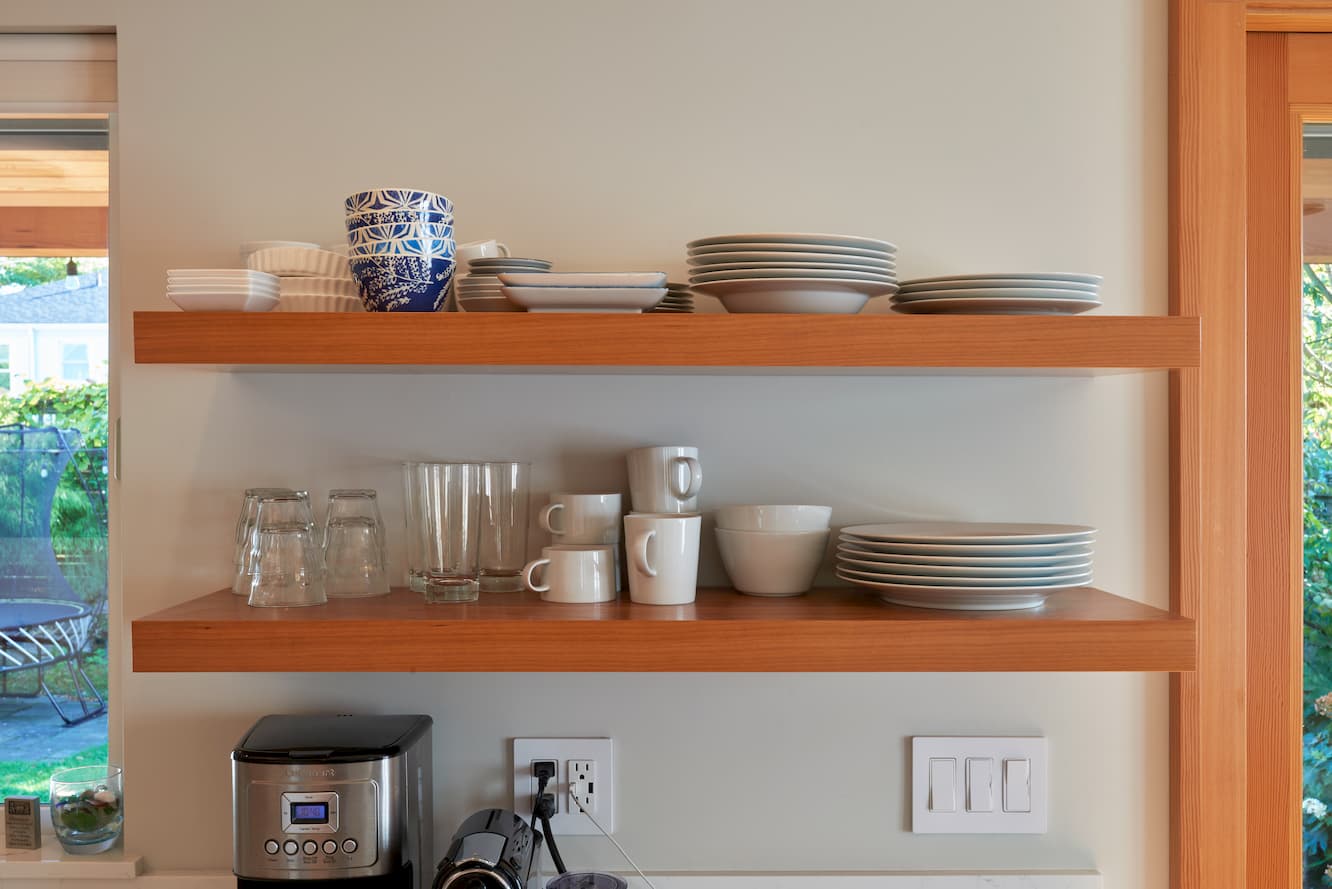This stunning Mercer Island home underwent a kitchen and sunroom transformation, designed to enhance both function and flow while embracing natural light. The kitchen kept a similar open layout, incorporating new appliances and ample storage for a streamlined cooking experience. Thoughtful details, such as custom cabinetry and sleek countertops, bring a modern yet welcoming feel to the heart of the home.
Adjacent to the kitchen, the sunroom was reimagined as a bright, multi-purpose space. With floor-to-ceiling windows, this area now floods with light, providing an ideal spot for everything from casual dining to relaxation. The seamless connection between these two spaces makes it perfect for both entertaining and day-to-day family living.
This Mercer Island renovation perfectly balances functionality, elegance, and the unique charm of the home’s natural surroundings.





