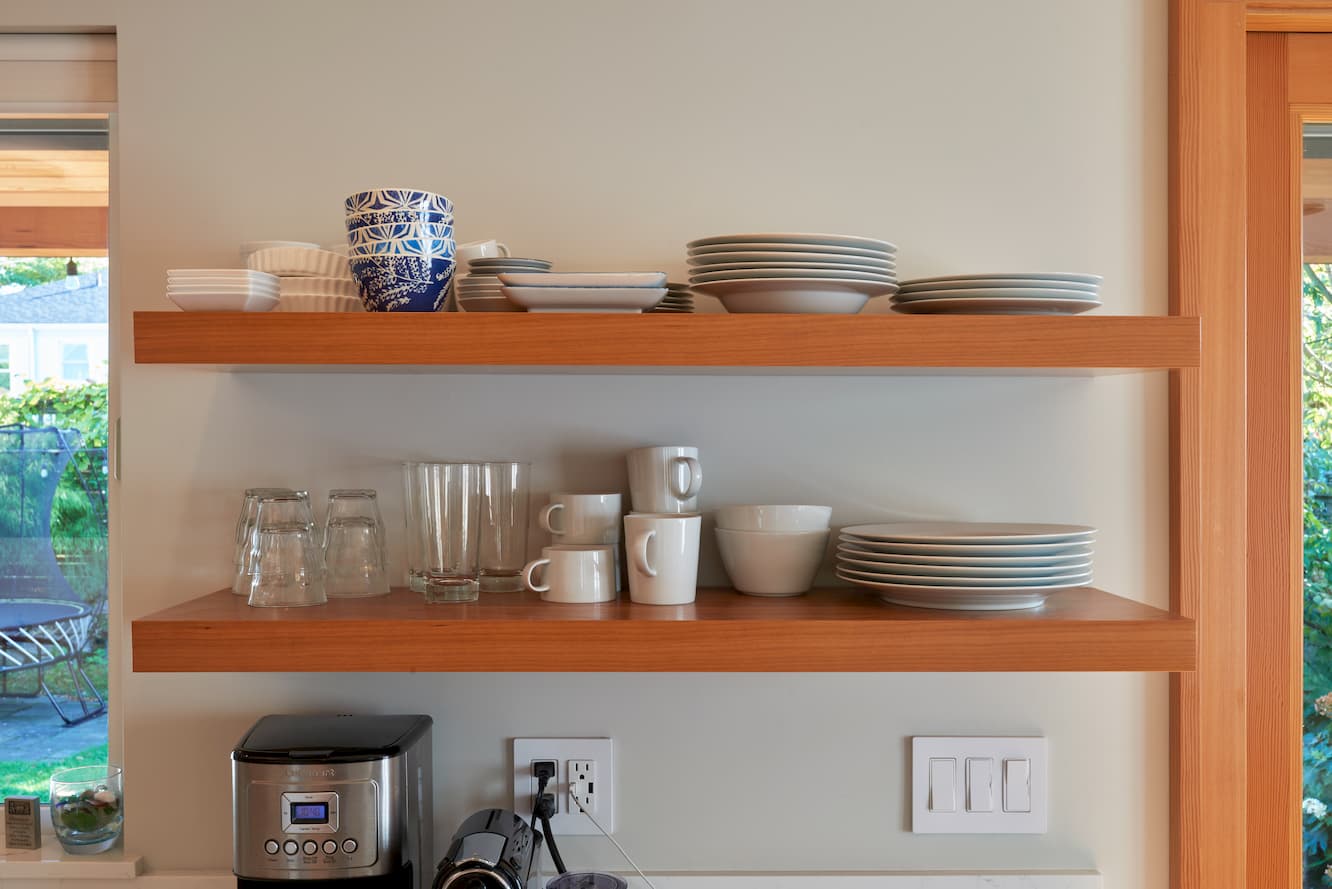The Whittier Heights Kitchen and Basement Remodel showcases a stunning transformation that seamlessly combines functionality with aesthetic appeal. The kitchen was designed to be the heart of the home, by opening up the walls we were able to feature a spacious layout with ample natural light and abundant storage. The new sleek countertops create the perfect setting for cooking, dining, and entertaining. Thoughtful details, such as a unique tile accent wall, add warmth and character to the space.
In the basement, the remodel focused on maximizing usability and comfort. The new design transformed an underutilized area into a versatile living space that includes a cozy family room and a guest suite. Clever use of space and stylish finishes make the basement feel bright and inviting, while practical solutions like built-in storage keep the area organized and functional. This project perfectly highlights CRD Design Build's ability to blend practicality with beautiful design, creating spaces that truly enhance how homeowners live in their homes.





